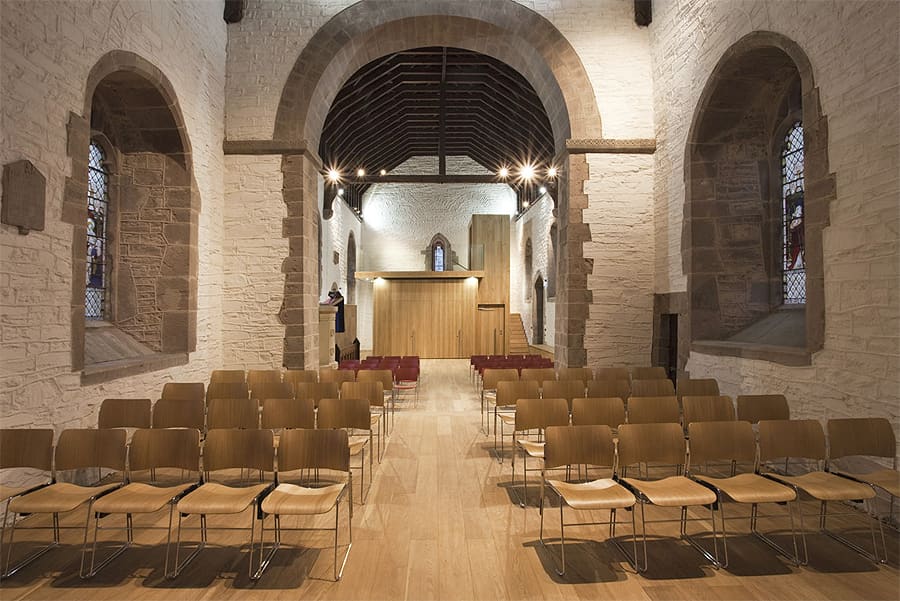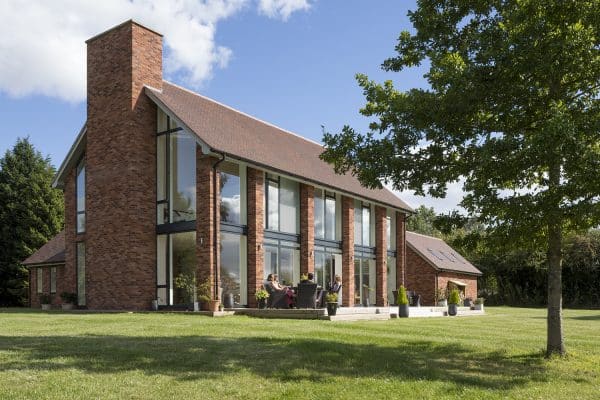Communion Architects works closely with people to deliver exceptional projects that transform spaces and change lives.

We are heading for a world which can support only 1 billion people.
(Today’s population: 7.888 billion)
Communion’s Sustainability & Energy Creed
We know the climate crisis concerns all those we work with as much as it does us. We have committed to the RIBA 2030 challenge through our Communion Creed. It’s eight strategies to help you create buildings ready for the future.
A building project is a journey that involves exciting decisions, enormous responsibilities and incredible rewards. It is an opportunity to imagine an idea, develop a design and see it take its place in the landscape for generations to come.
Communion has developed an easy to understand process that gives you what you need to realise your project. Learn more about our five step process and watch our easy-to-understand videos.
Communion means ‘shared vision’.
It reflects our belief that successful buildings are the result of people working closely together. It’s why we forge close partnerships with our clients and build strong relationships with every stakeholder involved in every project.
This belief delivers incredibly successful projects that bring delight to all who are involved in our process and become part of our community. To understand more about our way of working, explore some of our clients’ project stories, listen to their thoughts in our podcasts or read a few of the articles where we discuss the topics that matter to our clients.
Latest Podcast Episodes
Our podcasts open up the creative and construction processes involved in architecture.
Visualising Our Clients’ Ideas
Our 3D visualisations bring our clients’ ideas to life. They allow you to explore your new space and make key decisions with confidence without having to put a spade in the ground.
I love, love, love my house.
“We come in from the garden, sit at the kitchen island with all the beautiful sunlight and watch the sun setting through the windows over an uninterrupted view. When people come they say: ‘This is amazing’.”
Vel Williams, Communion Client
Resources for a successful build
Download our quick start pack to help you work with an architect and design, plan and manage a successful build
Enquire about working with us
Let us know a few details and we will be in touch as soon as we can with how we can help you with your project






























