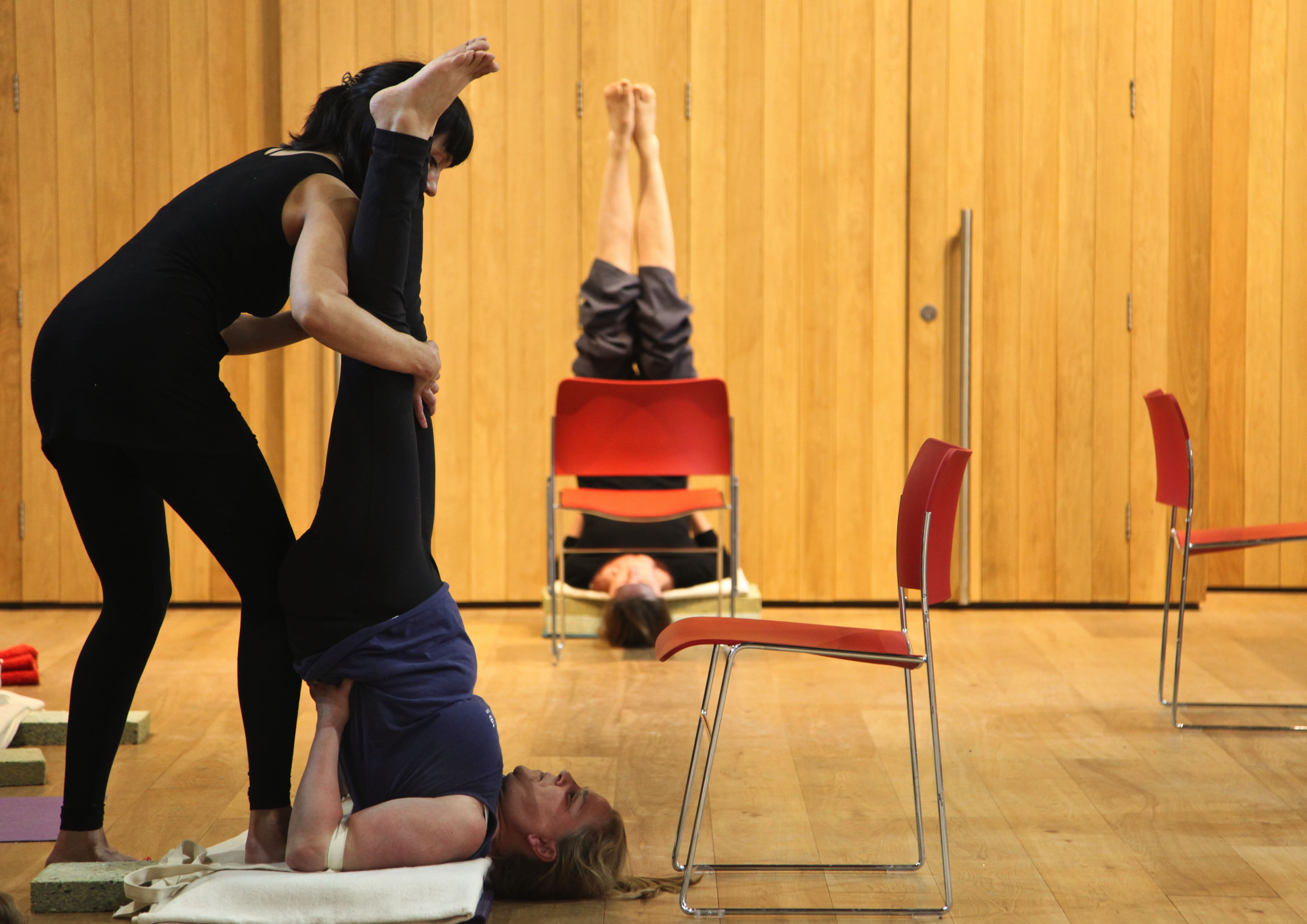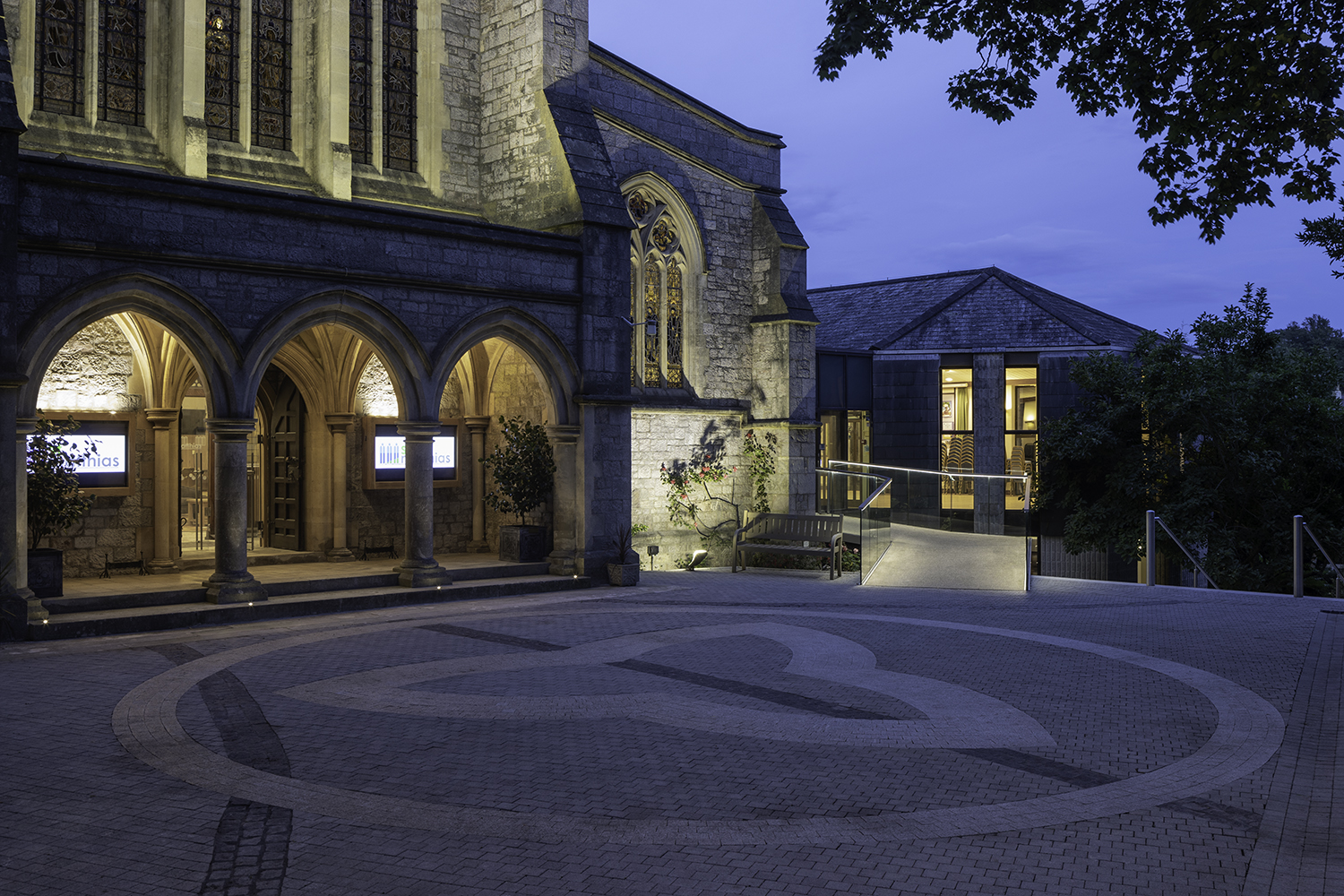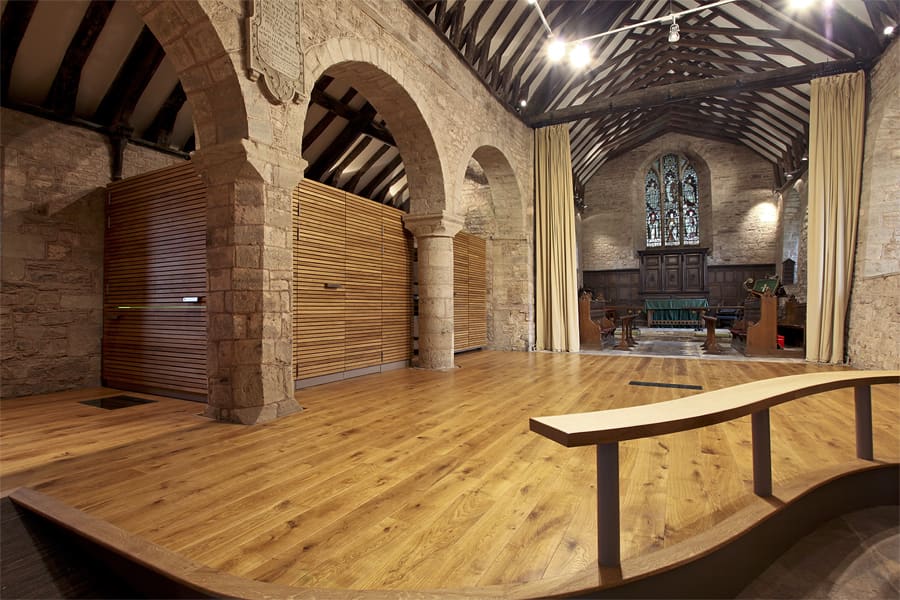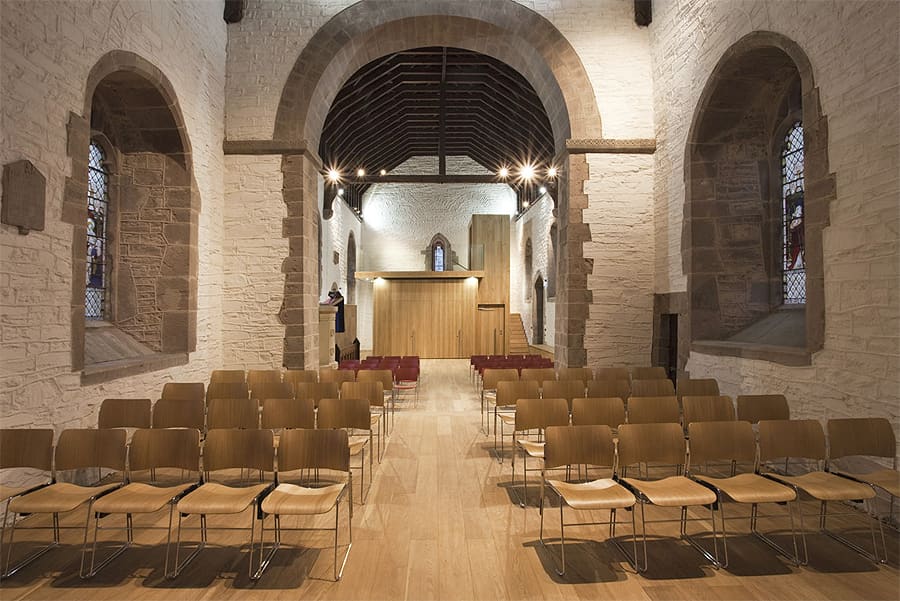For many of us, our local church is the most prominent building in our community. Yet despite their visual prominence, many church buildings are under-utilised and are increasingly marginalised. At Communion we enjoy working with churches and the wider community to ‘re-order’ and re-imagine, providing solutions that place these buildings back at the heart of local life.
The Three Bs of Church Re-ordering
We have found that it is useful when considering a re-ordering project to think about it using the following three key concepts: belief, business and building.
Belief
Belief as a vital part of church re-ordering
 The concept of “Belief” is vital in re-ordering projects because it creates a shared vision and purpose for a building that is sometimes seen solely as an ecclesiastical space.
The concept of “Belief” is vital in re-ordering projects because it creates a shared vision and purpose for a building that is sometimes seen solely as an ecclesiastical space.
For the church family there is belief in the mission of the church to reach out to the local community. For the wider community there is often respect for a culturally significant and valuable building. Many people also see the opportunity to create a space that brings a community closer.
To achieve a shared vision for a church building, we spend time listening to find common threads that can together form the basis of a sustainable future. This helps to develop a project that can be effective in the short and long term, supported by many people who believe in the project and are ready to support it.
“This project has built deeper relationships amongst and between the church community and the wider community and both are flourishing as a result.”
Revd Simon Lockett, Vicar of St Peter’s Church, Peterchurch
Business
Business at the heart of church re-ordering
 The sad but simple truth is that many churches are no longer financially viable as they currently stand. For many churches the traditional method of funding, by the weekly collection, is no longer proving sufficient to meet the needs of the building. Furthermore, many church buildings are not equipped or designed to meet the needs of the wider range of activities that today’s Church is involved in as part of its wider mission.
The sad but simple truth is that many churches are no longer financially viable as they currently stand. For many churches the traditional method of funding, by the weekly collection, is no longer proving sufficient to meet the needs of the building. Furthermore, many church buildings are not equipped or designed to meet the needs of the wider range of activities that today’s Church is involved in as part of its wider mission.
If a church is to thrive it needs to secure new sources of revenue and redefine its space in ways that enable it to function both now and into the future.
This almost invariably means re-visioning and re-ordering the building to create a space that can be used for a variety of uses including as a place of worship. To provide these new ‘services’, churches also need to be more business-minded to make the most of the opportunities that exist around them.
In this way, a church’s role in its community can be redefined and re-imagined through its provision of vital local services by being a point of connection that re-establishes it at the heart of local life.
“This is a very good example of a church expanding its role in village life through the provision of new services – to the young and to the old. As well as transforming a gloomy, damp space, the work has redefined the church’s role in its village.”
ACE/RIBA AWARDS 2011 Jury’s citations
Communion Design (Winner) St Peter’s Church, Peterchurch, Herefordshire
Building
Re-ordering sensitively and successfully
 All churches are locally if not nationally significant and therefore many are listed buildings. As such, they are extremely sensitive to change.
All churches are locally if not nationally significant and therefore many are listed buildings. As such, they are extremely sensitive to change.
A successful church re-ordering needs to create a space that meets the needs of its brief. It also needs to be carried out with an understanding of the importance and significance of the building fabric and its ability to connect us to a world beyond our immediate selves.
As conservation architects we have an appreciation of what is special and valuable about places. We also have expertise in developing solutions that protect the fabric and integrity of the building as well as enabling it to be accessible and useful, without harming the delicate connection to the divine that powerfully touches many.
A visionary project to provide high quality catering, toilet and storage facilities concealed in freestanding oak boxes also included under floor heating, making this once draughty building warm and welcoming at all times and for everyone – including worshippers.”
Mrs Diana Evans, Head of Places of Worship Advice, English Heritage on St Peter’s Church, Hereford
Portfolio
Projects that Communion has worked on include:
- St Peter’s Church, Peterchurch
- St Andrew’s Church, Bridge Sollars
- St Peter’s Church, Hereford
- St Mary’s Church, Maidenhead
- St Matthias Church, Torquay
- St Mary Magdalene Church, Tanworth-in-Arden
“On behalf of all of us who met you last Wednesday at Bridge Sollars just a thank you for taking the time and trouble to meet and explain to us some of the thinking and rationale behind the work you have completed. We were much impressed, not just by the clean and modern design, but also by the transformation in the level of activity to be found in all the churches. We now realise better the potential of our own building and hope to convey it to our own church members.”
Church visitor



