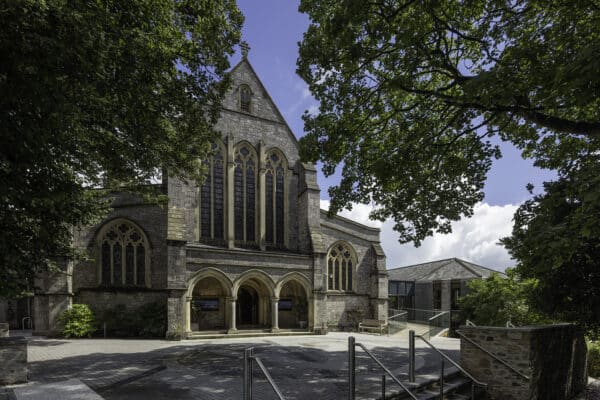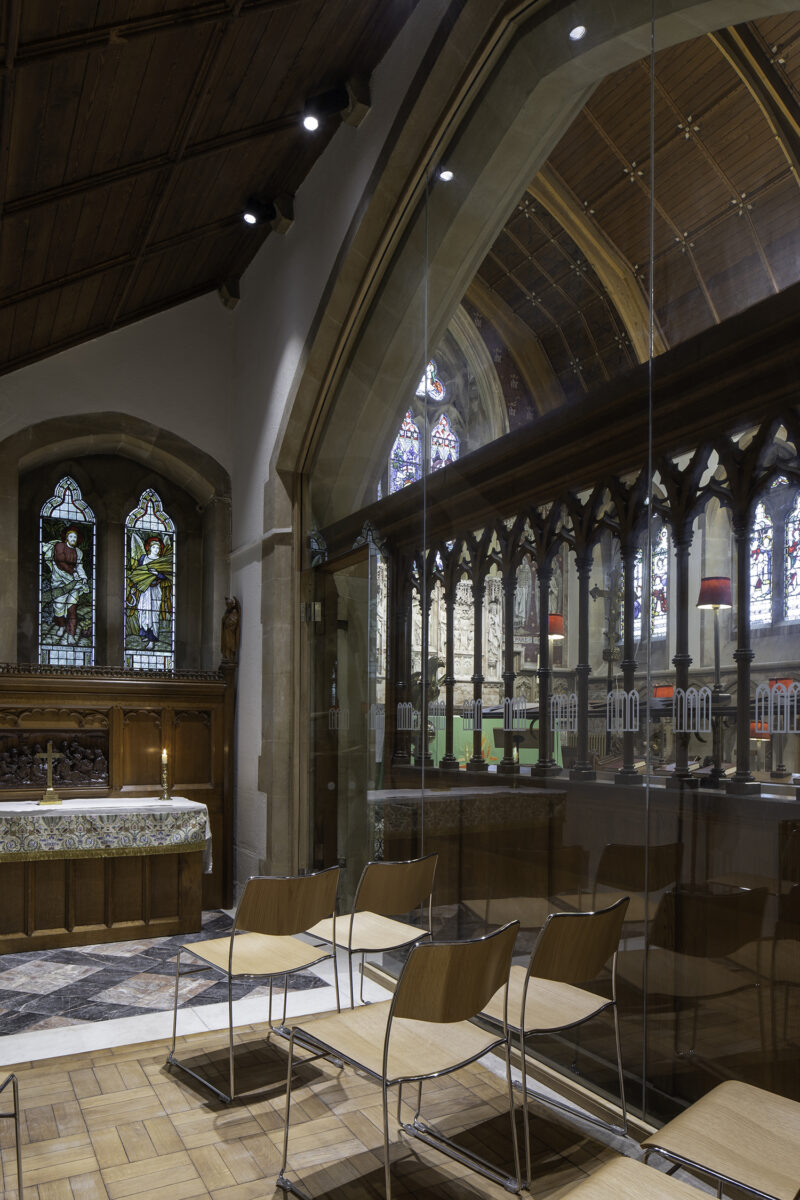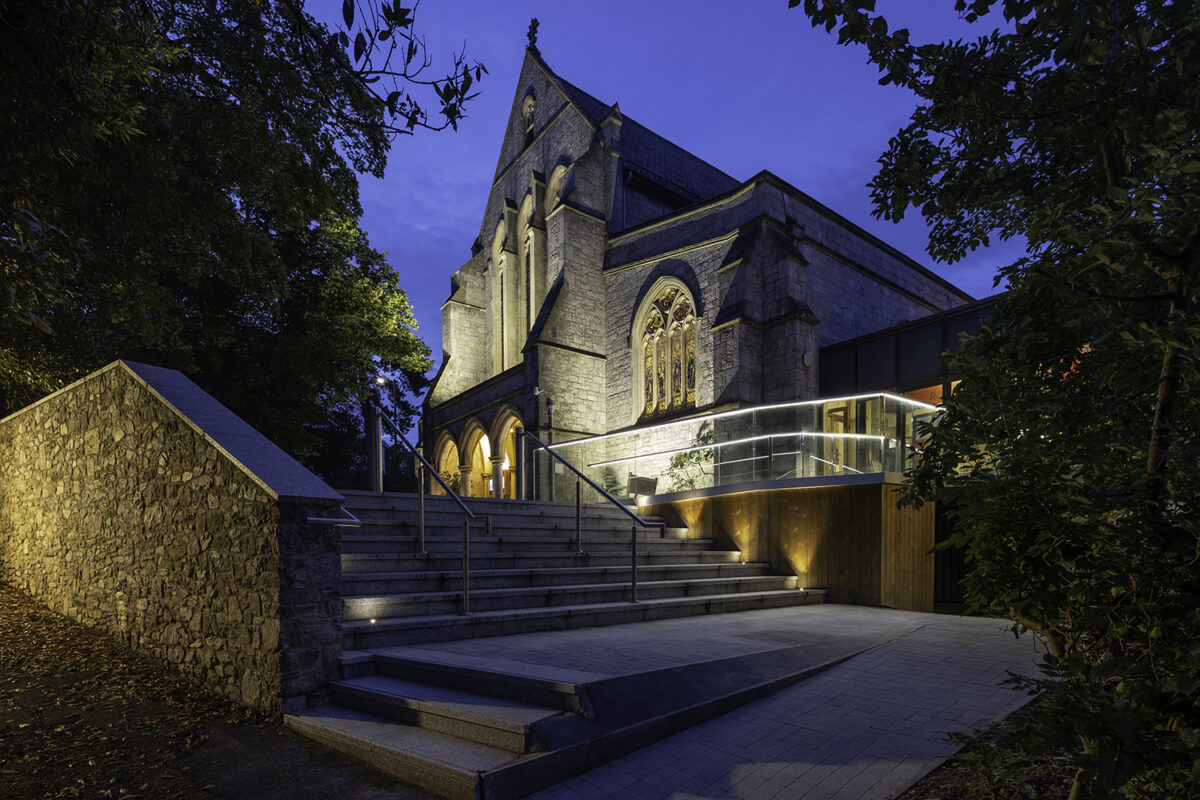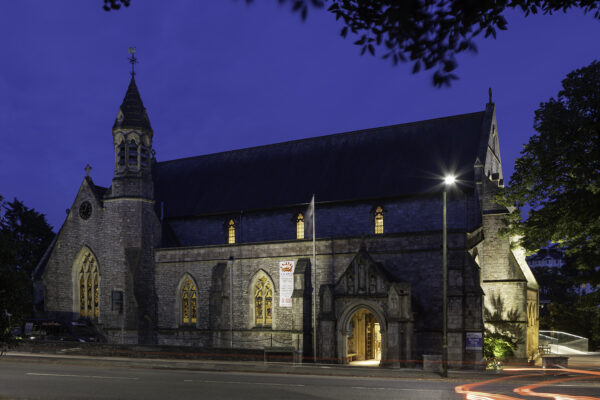 The Building
The Building
St Matthias Church is central to the community life of Wellswood, a village close to Torquay’s town centre and harbour.
The foundation stone of the church was laid in 1857 and the building was designed in the decorated style by Anthony Salvin, a leading exponent of the Gothic Revival.
The South aisle was added in 1865 and the chancel was enlarged in 1885. The addition of the West end and the North porch were undertaken in 1894 by the notable church architect John Loughborough Pearson, who was also the architect of Truro Cathedral.
The Brief
Over the last 160 years, St Matthias Church has evolved and adapted to meet the needs of the church and wider community.
The church community knew the 19th century church building was ready for the next stage of its evolution.
The vision of the Wellspring project was to make the building more suitable for 21st century needs.
“For us, the starting point was the realisation that we wouldn’t be able to keep growing with a congregation of generally younger people who preferred a more informal style with the church building as it was.”
John Beckett, Rector of St Matthias
The PCC identified several issues that needed to be resolved.
The entrance to the church was compromised. Entry was via a side door while the main West entrance facing the street was unused and also blocked from view by a walled car park. This meant it was hard to see quite how active the church community was and often made it look as if the building was closed.
The formal building was unsuited to modern forms of worship. The busy, cafe-style, family service took place weekly in the adjacent church centre but it was rapidly outgrowing the space and needed to move into the bigger main church building. However, the informal style of the family service, which was proving so popular, would not translate effectively into the inflexible layout of the Victorian church building.
The PCC considered expanding the adjacent church centre to give them the facilities they needed but they were concerned that the main church building would then become obsolete and fall into disrepair. They considered this would be poor stewardship of resources and, as custodians of an historic and valuable Victorian church, decided, therefore, that a reordering of the church building was the best way forward.
A servery kitchen was needed to make the space more hospitable and the only logical place for this was at the back of the Nave near the North entrance, where the font was situated. Moving the font nearer to the pulpit would have two benefits; it would make the font much more visible for the congregation during baptisms and it would create space for the kitchen.
The project costs were covered by a small number of grants from charitable bodies and with donations from the Friends of St Matthias; however, the vast majority of the cost of the reordering was met by the generous giving of individuals and families within the church.
Building work on Wellspring began in April 2019 after four years of planning.
The Solution
Work on the building was focussed on seven key areas. The alterations are testament throughout to a bold, ambitious and exciting vision for a modern church.

Dramatically, the walled car park was removed and replaced with a large piazza area where people can sit, meet and talk.
To create a more welcoming entrance, glass doors were added to the West portico. This has taken away the ‘closed’ impression and created a bright, welcoming view into the church. Either side of the doors, noticeboards have been replaced with TV screens advertising upcoming services and events.
The marble font, which was placed traditionally near the entrance of the church, was moved to under the chancel arch at the front, enabling the whole congregation to feel part of baptismal services and lining the font up with the altar of the same design.
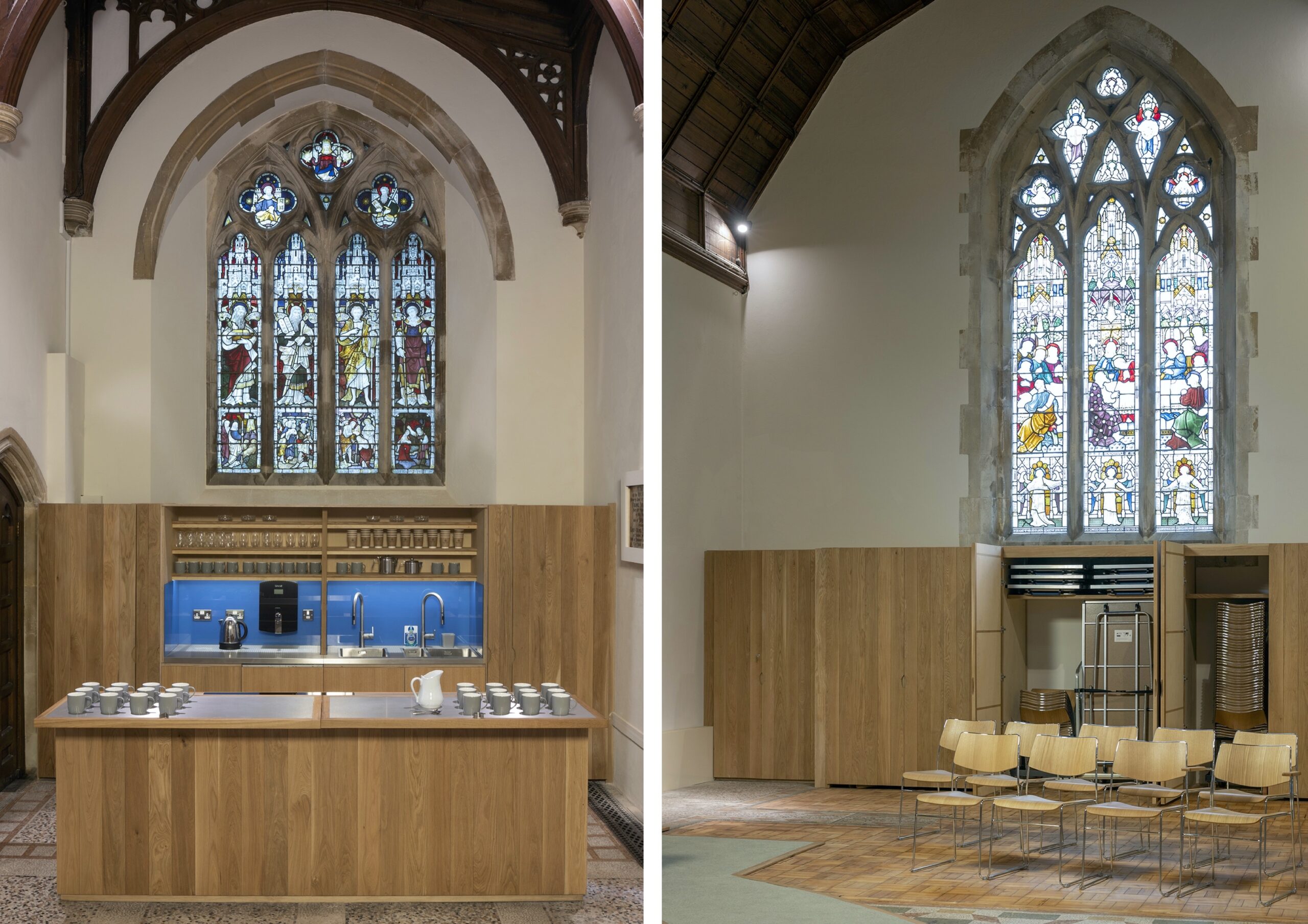
A kitchen and small café area with comfortable seating has been created at the back of the church to accommodate small gatherings and facilitate socialising.
The pews have been removed and replaced with wooden chairs. These can be moved around to create different seating arrangements that meet the needs of more informal styles of worship and offers a flexible space for use by the community.
The floors have been restored to their original pitch pine and illumination has been added to create a lighter, more beautiful space.

Finally, the church has made effective use of audio-visual technology. There is a retractable central screen and two large monitors on mobile stands that can be positioned as needed. Wireless audio and video transfer facilities have been added to the building. This means the screens can be placed as required, unrestricted by cables.
Words for services are featured on the screens, which means paper copies and books are only needed for a few members of the congregation. This has helped to reduce the amount of storage space needed for books and created a much simpler visual space.
The work on the building was managed by a local building contractor and local crafts people, all of whom helped to keep the project alive in the community.
“It was lovely that most of the contractors were local. It’s not just that they were available and had each other’s interests in heart. They were proud of the work they were doing, especially outside, because they knew that many people would be walking by and seeing the quality of their work there.”
John Beckett, Rector of St Matthias
A Welcoming Space for the Community
“We find that we are using the church building mid-week now, so much so that it’s almost causing a problem because so many people want to use it. Everyone prefers to be in the church rather than being in the hall now.”
John Beckett, Rector of St Matthias
The church formally reopened in December 2019, which proved to be a special time as the congregation was able to gather together again to worship inside the church.
However, shortly afterwards, the Covid-19 pandemic started, temporarily closing the building.

During the first lockdown, 80 people were able to stand on the piazza on Easter Day with the public address system projecting the service from the inside of the church.
“It’s almost life-changing. We had an Easter Day service when no one else could.”
Paul Stannard, Churchwarden, St Matthias
When church services restarted, the chairs made implementing social distancing measures and limiting the number of people in the building very easy.
Then, as restrictions eased further, the church truly came into its own.
All weekly services are now held in the church rather than in the hall next door and the chairs have made these very successful.
“The chairs are very much more friendly than the pews. With pews, you tend to get stuck talking to one or two people, whereas with chairs you can easily walk up to someone from any direction and have a conversation with them rather than being shut out of it.”
John Beckett, Rector of St Matthias
The kitchen is used throughout the week as well as after services, helping to welcome new people into the congregation.
“Before we had the work done, we used to have coffee in the hall next door. But people on the fringes of the congregation would leave and not go to the hall. Now, it’s much more obvious you can stay, and people are doing so much more often.”
Paul Stannard, Churchwarden, St Matthias
The audio-visual facilities are proving invaluable and there are plans to make even more use of them by live-streaming services for people who cannot attend in person.
“We move the screens around and use them all the time for all sorts of different things. They’re absolutely brilliant.”
John Beckett, Rector of St Matthias
Toddler groups and exercise classes are attended every week. The church held a barn dance, with the central space cleared and chairs along the sides. There have been Christmas Fayres and cream teas. A hog roast planned for 100 people attracted 186 people. To celebrate the Platinum Jubilee the church hosted a street party with three long lines of tables for 100 people.
 Perhaps most important of all, the new piazza and glazed entrance have opened up the church and made it feel much more connected to the community.
Perhaps most important of all, the new piazza and glazed entrance have opened up the church and made it feel much more connected to the community.
“We’re right next door to a primary school and before the day starts there’s normally half a dozen or so children with their parents on the space. The children just run around the circular pattern on the piazza. It’s just lovely they’re at home skipping in and out of the church.”
John Beckett, Rector of St Matthias“When you’re walking past, you can just see straight in, it’s all open, it’s alive.”
Sylvia Barratt, Churchwarden, St Matthias


