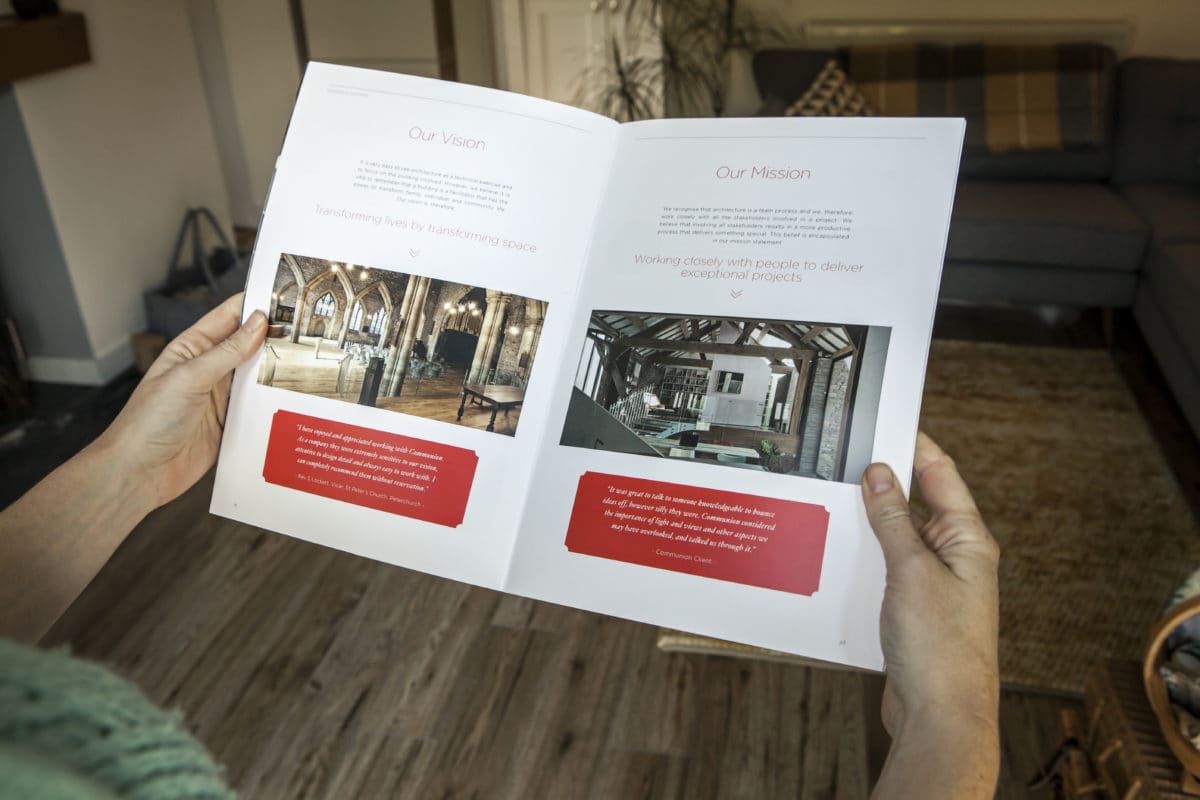The journey to transform an idea into a building has five independent but interlinked Stages.
Click on the numbers below to find out more about each of them.
Stage One: Visualise
Establishing, Designing & Gaining Consent
Stage One is a powerful journey that takes your project from an idea to the point where you have a design that meets your needs, you have a reasonably good idea of costs and timescales and you have permission to carry out the work.
To achieve this, we organise all the surveys you will need, host design meetings to develop your project and engage positively with the local authority to gain support for the scheme.
This Stage includes the option of a 3D digital model of your design. Our clients tell us they find these amazing. They really help everyone to visualise what the end result will be like. They are also great to be able to share with friends and family as you think about your project.
At the start of this Stage, we will send you a copy of our Making it Happen book. It’s our guide to the journey your project will go on and how it will unfold so you always know where you are and what the next steps will be.
The Visualise Journey
- 1. Consultation Meeting
- 2. Site Survey
- 3. Design Meeting 1.1
- 4. Design Meeting 1.2
- 5. Pre-planning Enquiry
- 6. Pre-planning Review
- 7. Planning Application
- 8. Oversee Application
- 9. Issuing of Consent

“We met Communion regularly to fine tune the design and look at it in terms of cost implications, planning implications and get a sense of where things were going. It was a collaborative process.”
Tim
Key Deliverables of Stage One
- Surveying the existing building to produce accurate measured drawings. On larger projects we tender this work to ensure that you gain absolute best value for money.
- Considering views, light and flow.
- Looking at precedents to inform the look and feel of the project.
- Considering the energy aspects of location, size and orientation.
- Preparing proposed design options based on your needs and desires.
- Working with you to discuss the options and developing one of them to create a design that you are excited about.
- Providing initial budget costings which seek to give you a “ballpark” level of investment required to deliver the project.
- Submitting a Pre-Planning Enquiry, negotiating on your behalf and applying for Planning Permission.
- Overseeing the Application while it is in for planning and responding to any queries that need to be addressed.
- Providing a Project Programme so you can make appropriate arrangements for planning the project.
Resources for a successful build
Explore our resources designed to help you work with an architect and design, plan and manage a successful build
Enquire about working with us
Let us know a few details and we will be in touch as soon as we can with how we can help you with your project

