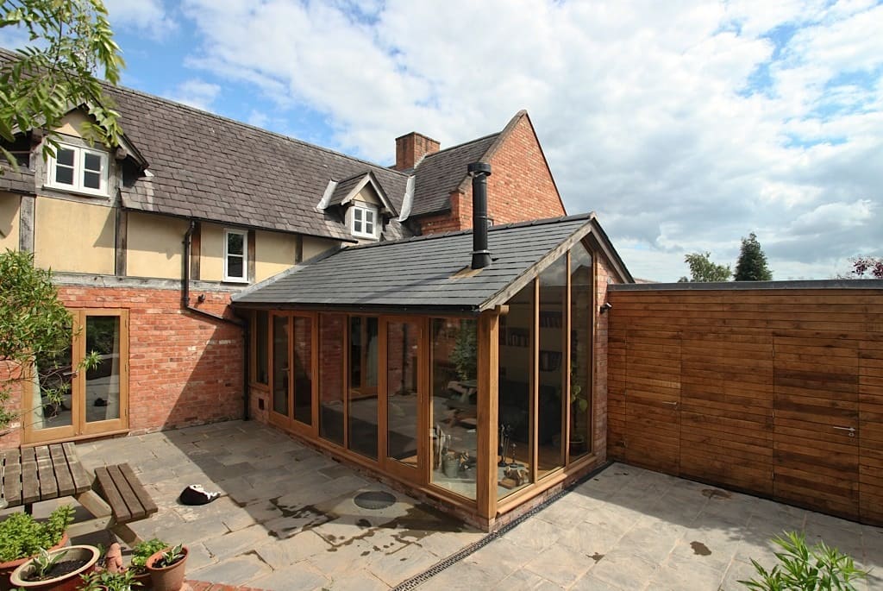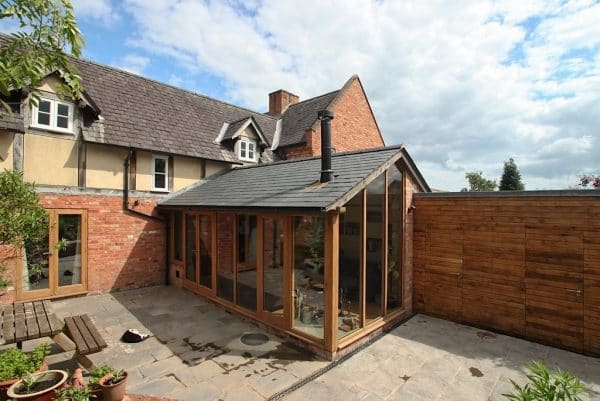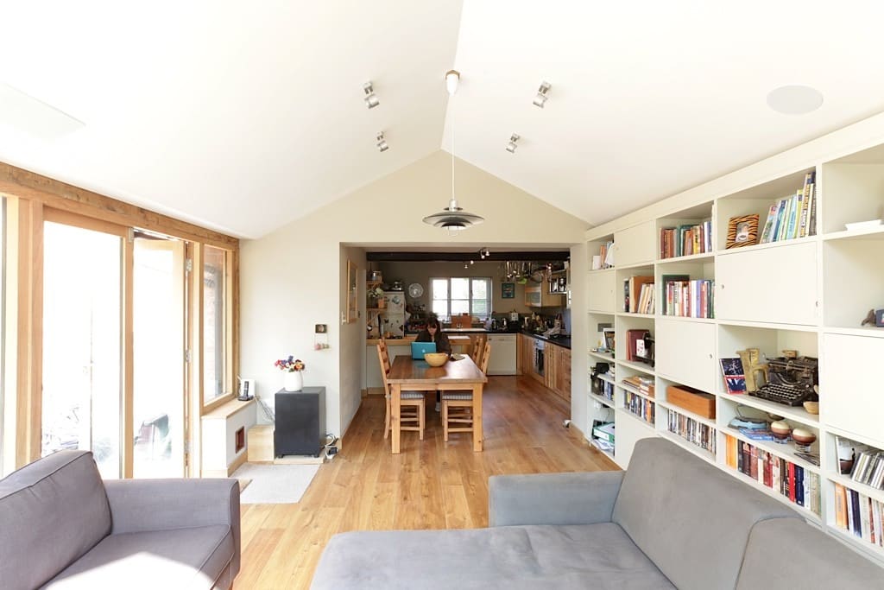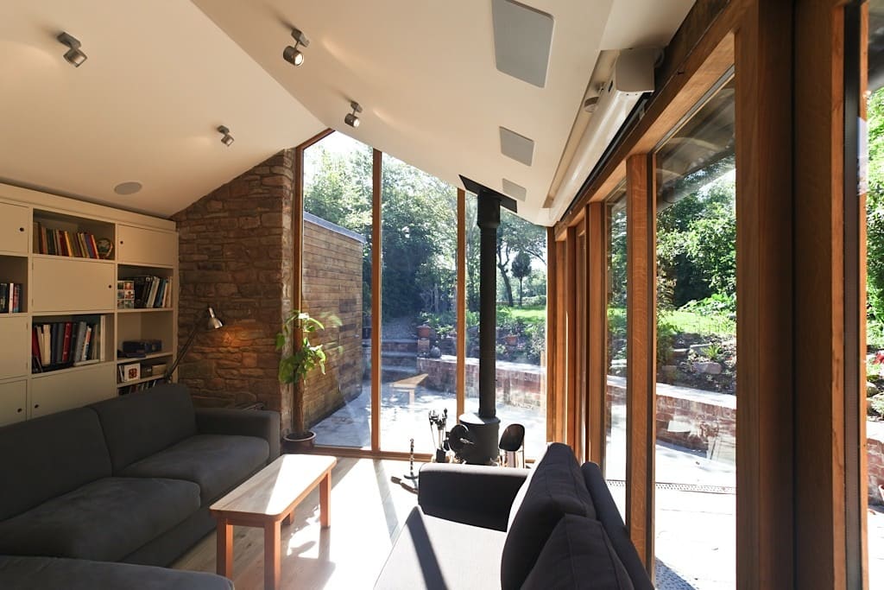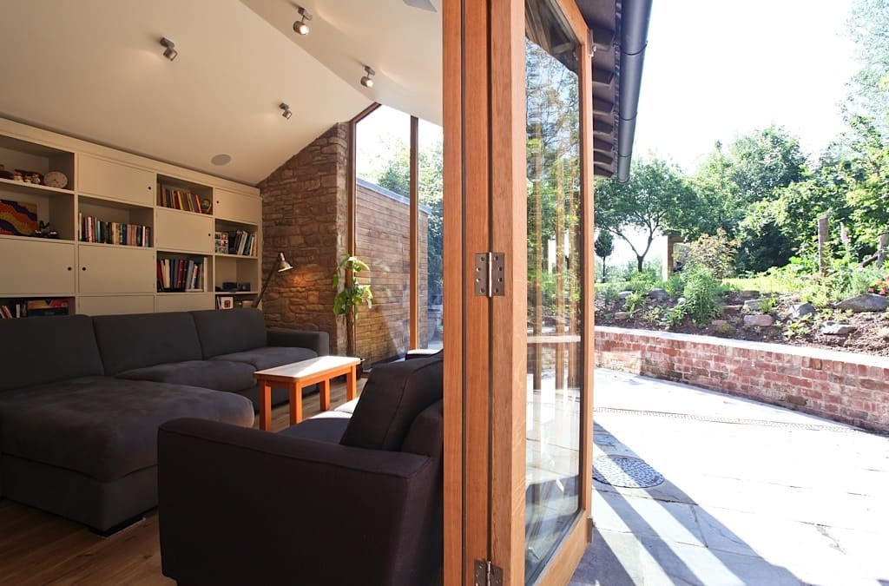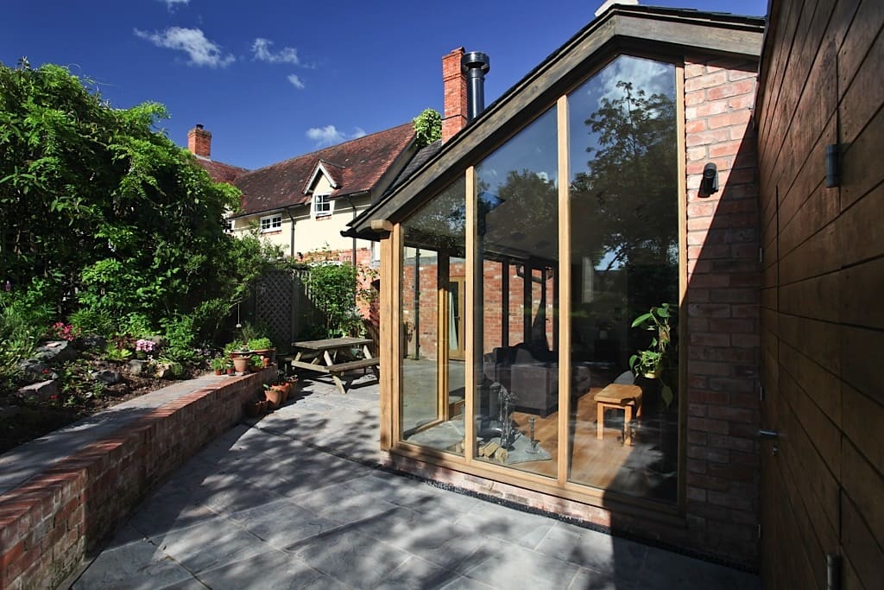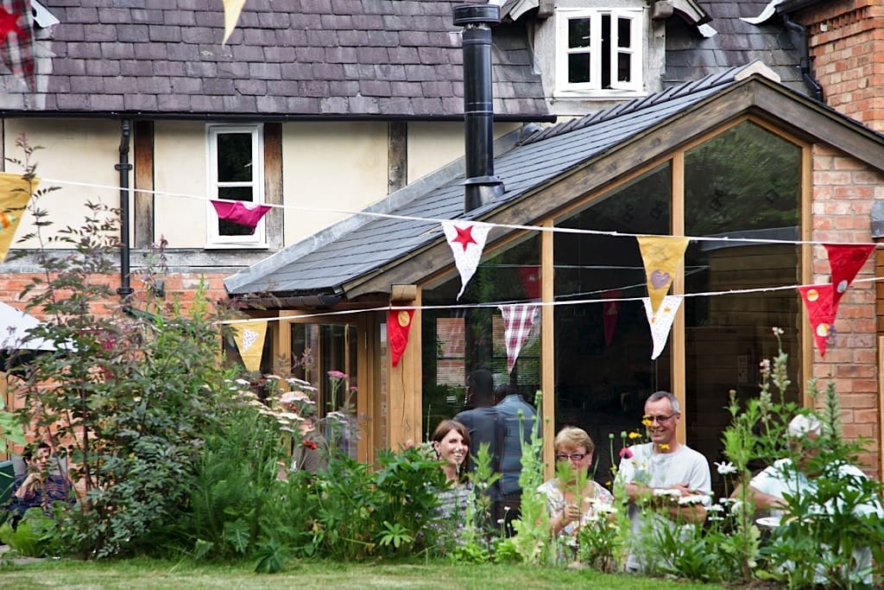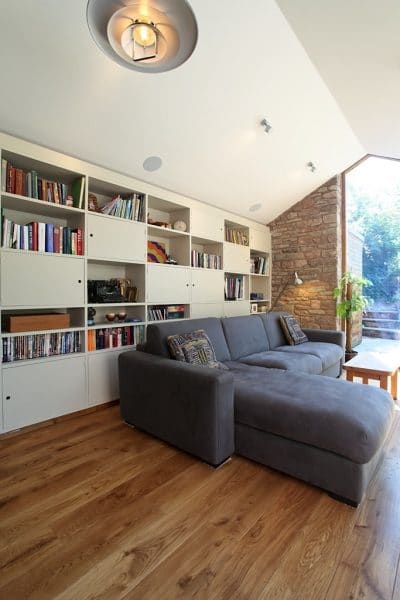
The Dwelling
Our clients’ home is a timber-framed building in a north Herefordshire village. Our clients loved where they lived and did not want to move, but their home was not meeting the needs of family life. There was no space to comfortably spend time together as a family. The kitchen was very small. It was also very dark because of the conservatory that had been added to the back of the house. Like many conservatories, this one was an under-used space because it was too hot in summer and too cold in winter. In addition, it suffered from damp and was reaching the end of its life, and the need for a replacement was the catalyst for our clients contacting us.
The Brief
“From the initial contact, we were asked questions about how do we live and how do we want to change how we live, what do we want to achieve. I think that really made a difference as to how the building looks and feels now and how it’s affected us a family and the way we live in the space.”
Our clients wanted to create a home that was more suited to family life and would enable them to spend more time together, invite friends over more frequently and easily and work from home more productively.
Because they were a busy family, they also needed someone to steer the project through the planning process, budget the project, source contractors, project manage the build phase and undertake snagging at the end of the process.
The Solution
“One of the things that was great about working with Communion was that if suddenly something occurred to us that we needed to incorporate into the design as it developed it was never too much trouble and we were never made to feel like it was a problem. They were flexible, responsive and respectful to our needs. The design felt like a very two-way process and a real partnership.”
Working with our clients, we developed a solution that met their needs. It involved removing the conservatory and part of the back wall of the house. This enabled us to build a stone and timber-clad extension with two glass walls that lets light into the back of the house and create a large open plan living space. The extension allowed us to make the kitchen a lot bigger. We moved the dining table out of the kitchen into the new extension, which draws people into it. The new space includes a home cinema to allow the family to watch films together. As the project developed, our clients decided to create a dedicated home office and study area in a separate building in the garden. After researching off-the-shelf solutions, they decided a bespoke building would fulfil more of their needs and be a more cost-effective solution. The building was designed to capture a particular view over the north Herefordshire countryside and make working in there a pleasure. The garden was also redeveloped to allow our clients to take full advantage of the glass walls of their new extension.
“We found the whole working relationship between us, Communion and the builders very productive. The result was that the whole process felt very stress free to us, which I think is unusual.”
As per our clients’ requirements, we saw the project through the planning process, drew up a detailed budget, sourced the contractors through a tendering process, project managed the build phase and undertook snagging at the end of the process.
The Outcome
“It’s great having the space to entertain more and have big family meals. We actually had a New Year’s Eve party for the first time in our lives because we had enough space for people to stand around in and talk.
When people come into the house it’s got a real wow factor and people are quite bowled over by the space we’ve got. It’s still in keeping with the original house, though, and doesn’t look or feel out of place in the area in which we live.”
The client is delighted with the outcome, which they feel has transformed not only their home but the way they live their life as a family.
“It’s changed the way we live.”
“The reason we love this space so much is because it’s changed the way we live. We’re using the extension as a family space where we can be cooking, talking, reading books and we’re far more sociable as a family now.”

