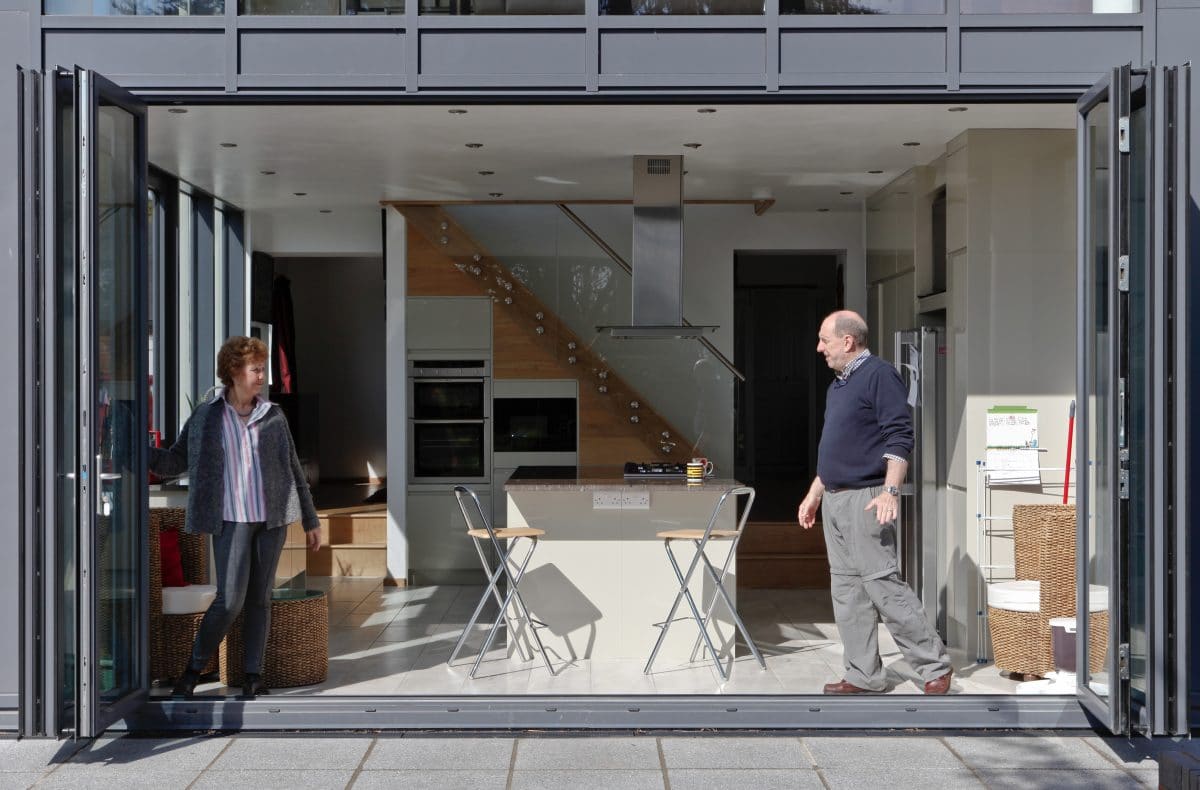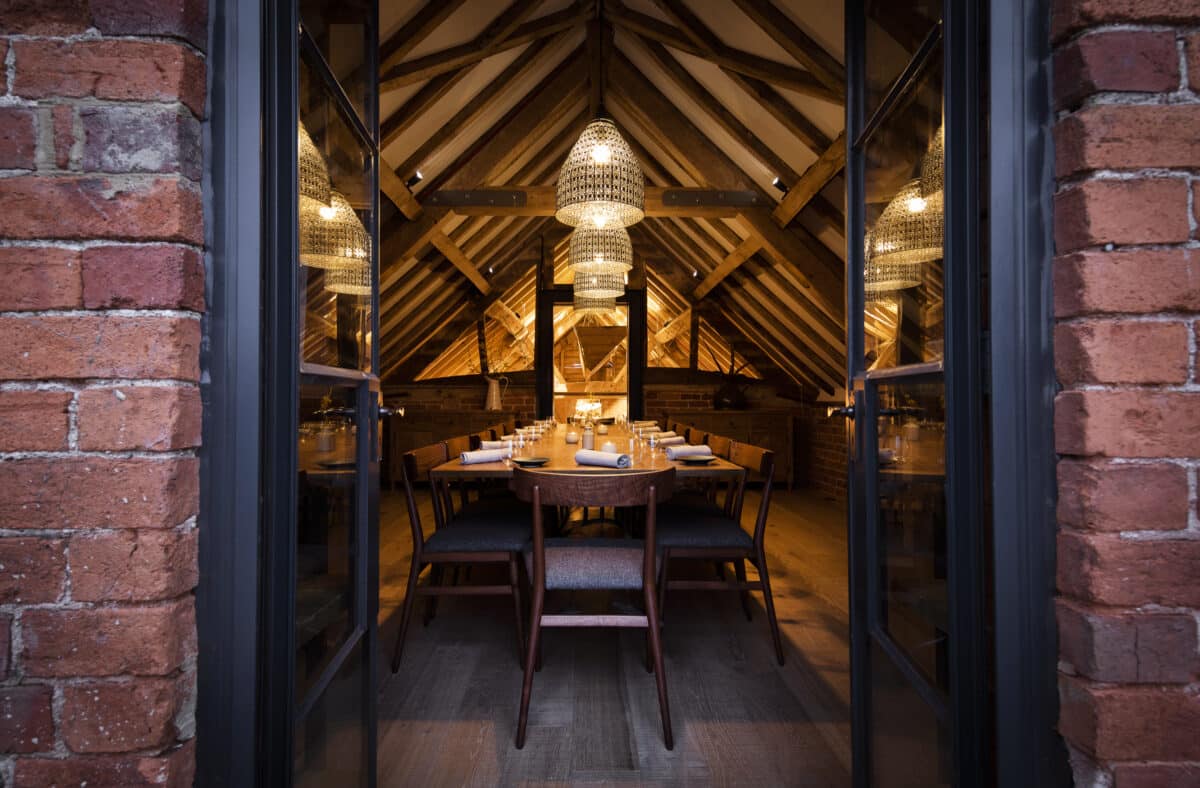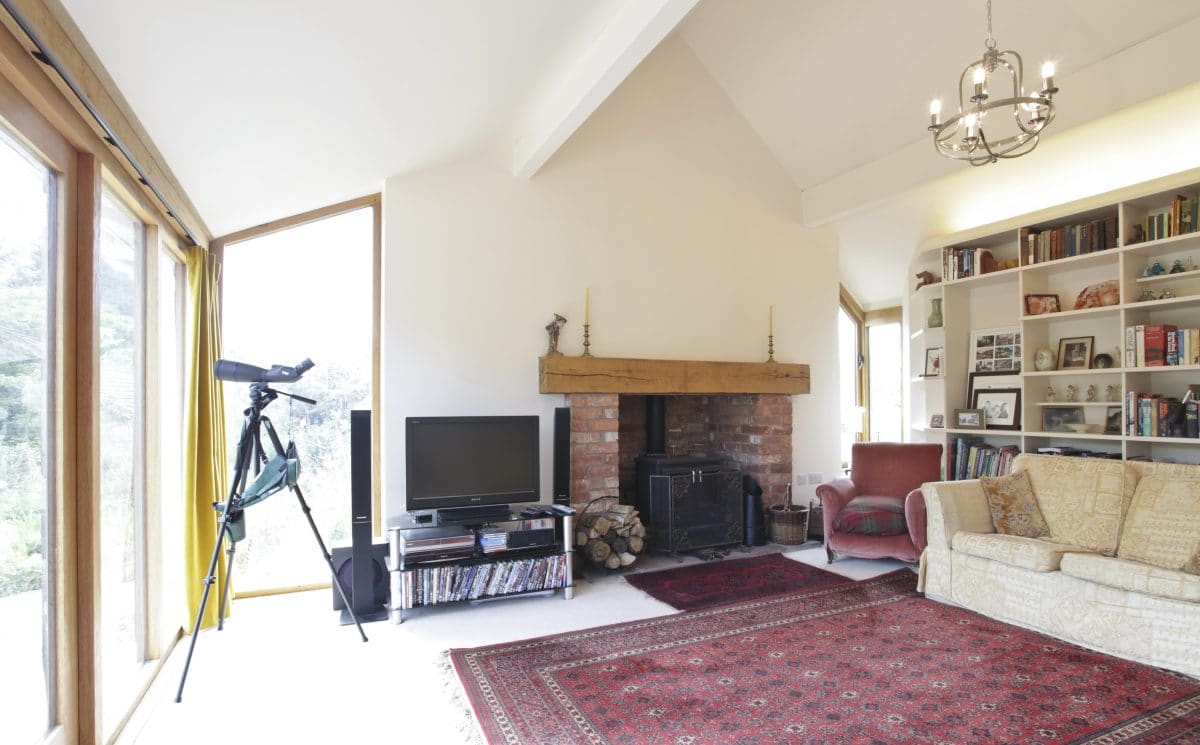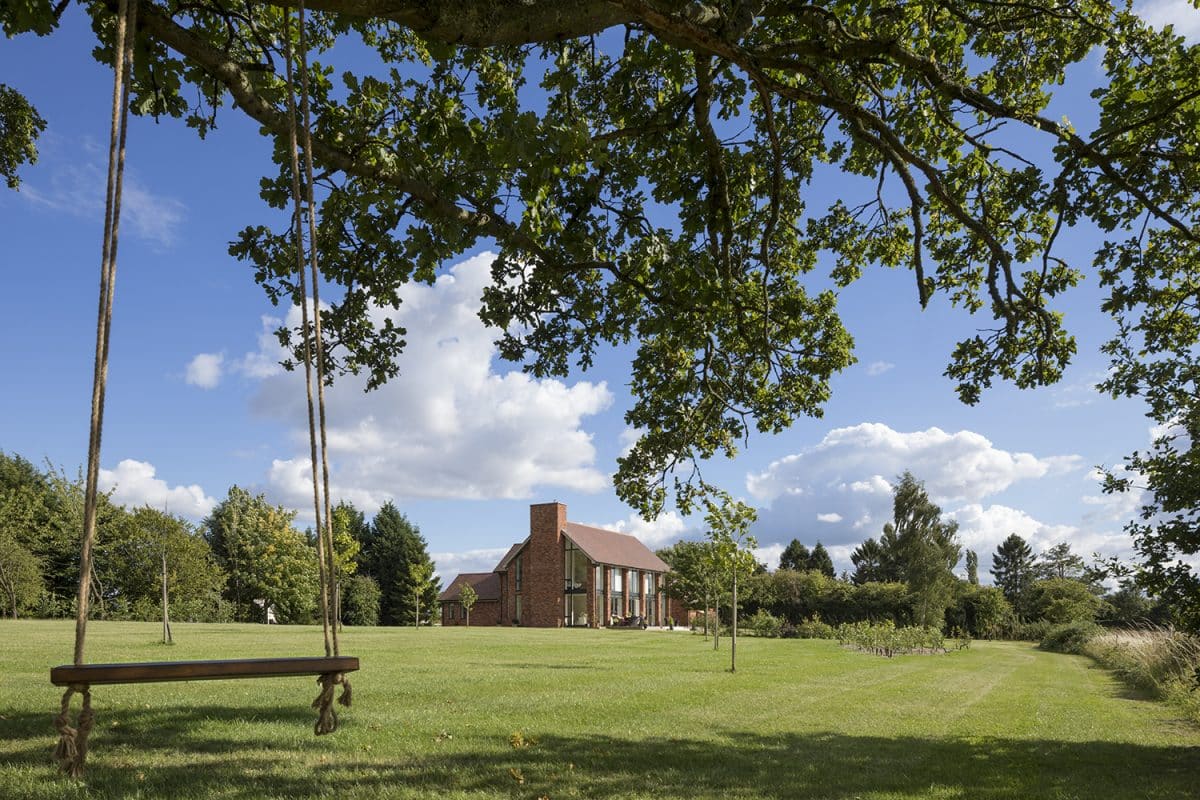We’ve been reflecting recently on how the way we present our work to the outside world has changed. It reflects a shift away from placing our own involvement in a project at the centre towards placing our clients’ involvement at the centre. It also reflects a growing understanding of how we can best prepare our clients for the journey of an architecture project because, while it’s incredibly rewarding, it can also be an emotional and physical rollercoaster.
Here’s what’s changed – and why – over the years.

St.Matthias Church, Torquay, re-orderd by Communion Architects
At the Beginning
When we first put together our website, we knew we needed to have a section that featured the projects we had worked on. The first iteration of this section featured professional photographs of each project, together with some text commentary that explained our design thinking.
After a little while, we realised that the project commentaries could be improved with a quote from the client about the project. So this is what we started to do.
Our next realisation was that the quotes from the clients were the best bits and we should use them at the heart of a piece that told the full story of the project.
We therefore began to invest in a professional interview with our clients as well as professional photos. We featured many more quotes from our clients in our project stories and focused on what drove them to undertake their project. At the same time, we changed the name of the section on our website from ‘Our Portfolio’ to ‘Client Projects’ to reflect this change of focus.
The changes reflected the realisation that our input as architects is really as a means to an end. The most important people involved are our clients and our role is to create a space that transforms their lives. As well as this, storytelling is something that’s as old as time, so telling a fuller story felt an instinctive thing to do as well as, hopefully, something that could help other people thinking about a project of their own.

An Opportunity to Reflect
The next lightbulb moment was when we realised we could use the interview as an opportunity to reflect on our professional practice. The interview evolved to being one that asked for the good, the bad and the ugly of our service so we knew what we were doing well and – more importantly – where we could improve.
Asking for this feedback was a revelation. We realised that many of the things we take for granted on a project were the things our clients found most difficult. In essence, a real life architecture project takes much longer and is much more stressful than you see when you watch a 45 minute TV programme. At the same time, the results are even more rewarding than you would imagine.
For this reason, our client stories continued to evolve still further. The quotes from our clients now open up some of the realities of working on a building project as well as sharing more of their delight at the end result. Elsewhere on our website, we have also made changes to help prepare clients for what’s involved.

Explaining the Journey
There is no way for us to change the fact that an architecture project is always an intense – albeit incredibly rewarding – journey. But what we can do is manage expectations so our clients are better prepared.
We introduced a section on our website that explains in detail the way we work on a project. We break every project down into Stages.
Stage Zero tests the principle of a project and considers the legal, financial and practical considerations to confirm the viability of a project. In large projects (such as church re-ordering projects or barn conversions), this is a separate piece of work. In other projects, it is something much less formal.
Stage One takes your project from an idea to the point where you have a design that meets your needs, you have a reasonably good idea of costs and timescales and you have permission to carry out the work.
By the end of Stage Two you will know exactly what your design looks like, how much it will cost to build, the company that is going to be building it and when they will be starting work. If you are happy with the level of investment involved, you will be in a position to begin work on site.
Stage Three takes your project from paper to the point where it can transform your space and your life.
Stage Four is a momentous moment in the journey of your project because it is the point at which your building is ready for you to use. However, there are still a number of things that need to take place before your project can be considered fully completed.
For each Stage, we list all the actions we undertake so clients can start to understand the level of detail that’s involved.
To take things a step further, we have developed our Making it Happen Guide, which explains everything that will happen in detail and why. We have also created a Materials Guide that explores the material choices clients can make on their building.
All these elements aim to show prospective clients how we help them fulfil their vision without sugar-coating the realities of what is involved in getting there. We also hope the information will be of some use to people who are undertaking a project without enlisting the services of an architect.

Coffee Table Books
We have recently been able to fulfil a long term goal of creating a ‘coffee table’ book for each project, which we give to our clients to mark the end of our involvement in their build and to thank them for choosing to work with us. The book features the project story and the photographs of the completed build, together with the design drawings, images of 3d models and photos from the build as it progressed. The book is a memento and celebrates what has inevitably been a significant journey in our clients’ lives – and, indeed, our own.
Our clients receive a physical copy of the book. We use virtual copies to share with prospective clients to explain more about projects that are relevant to the one they are thinking about undertaking themselves.
Podcasts Take Insights to the Next Level
We knew that the insight from our clients was helping prepare prospective clients for the journey of their own project. We also knew we had more information we could share from the interviews than just the extracts that featured in the project stories.
We have therefore started to produce podcasts on each project. They share much more of each client’s thoughts on their experiences and give advice to prospective clients. They are also an opportunity for us to talk in more detail about what a project involved.
They focus on what – for us – is the real joy of a project. The reason we became architects is because we wanted to build things. There is a lot of planning and preparation involved in bringing a project to site, but it’s on site where the real excitement begins and an idea takes shape in the landscape.

Emphasising the On Site Adventure
We are now reflecting the excitement of the on-site adventure on social media and on our website, by posting photographs of our site visits so people can see how a project evolves and what’s involved.
In fact, these photographs simply repurpose what we already do. We inspect all of our clients’ sites every two weeks and part of our work is to take photos for our records. Now, as well as being for our records, they are also being used to open up the construction process.
We have extended the principle of opening up the way we work by adding 3D animations to our YouTube channel. We use the animations to give form to ideas before we invest in them on site and they are also a useful way to show prospective clients how we develop our ideas for each project.

Our Website as a Source of Information
It is easy to over-blow what we do. But it is also very easy to underplay it.
By building a repository of projects and related information on our website we are helping people – whether they choose to work with us or not – with ideas for their own projects. We are also creating a bank of information for ourselves that we can use to celebrate our achievements and reflect on what we spend our working lives on.
Above all, an architecture project reflects the results of conversations between client and architect – and all the other people involved in a project. Our ideas combine and then take shape in the world. We like to think it’s a conversation worth having.



