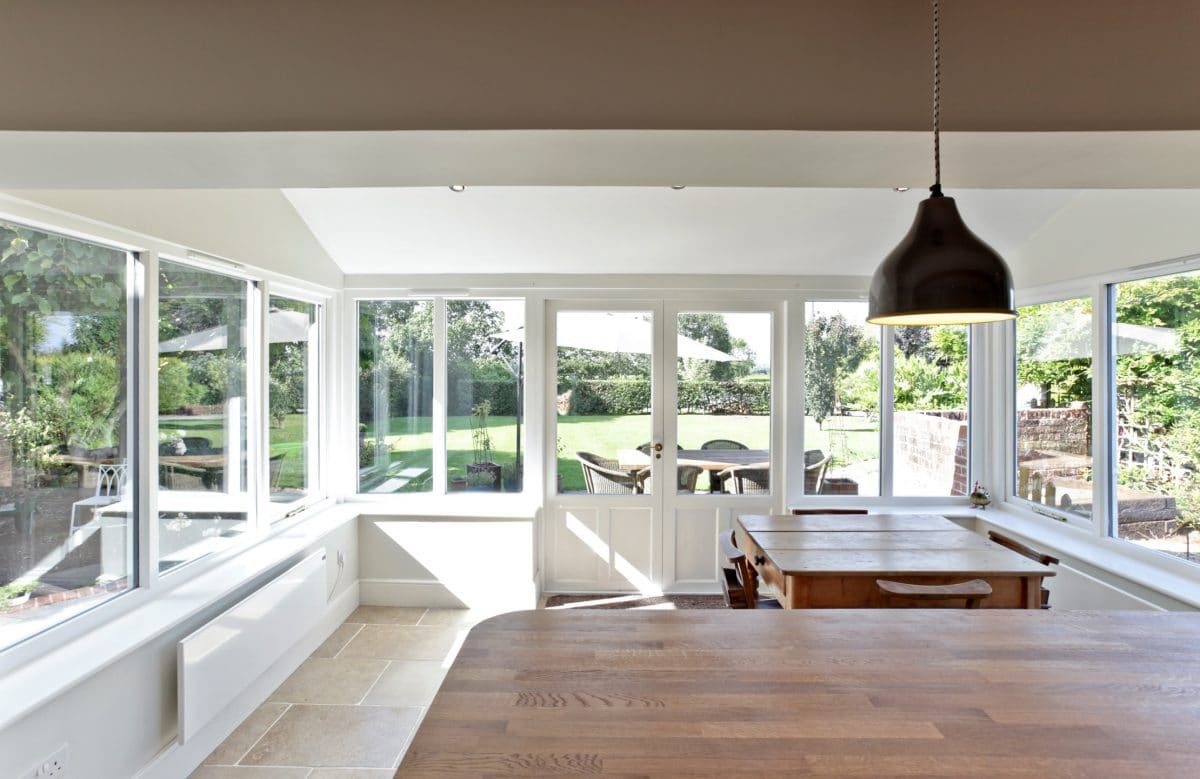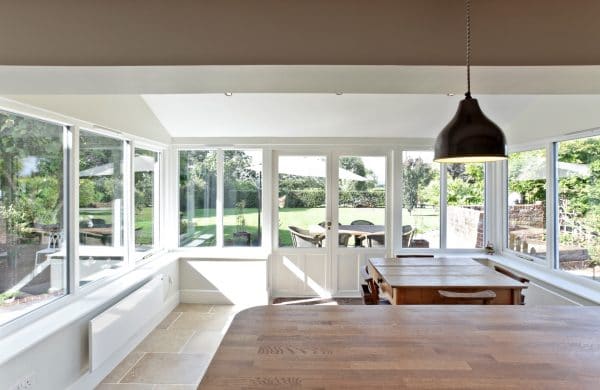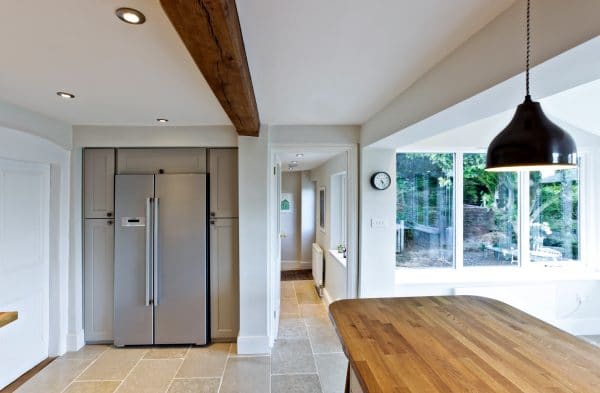
The Brief
Our clients’ home is a handsome Georgian house in a Herefordshire village. It has a strong façade and to the rear, a beautiful garden with stunning views of the Herefordshire countryside beyond.
However, the décor needed updating and the downstairs layout was not suited to 21st century family life. There was a conservatory that was reaching the end of its life and was too hot in summer and too cold in winter. In addition, there was no access to the garden from the small kitchen.
Our clients wanted a large kitchen dining space where they could prepare food, eat and relax as a family as well as have easy access to the garden. Despite their need for a modern space, they didn’t want to lose the period feel of their home and wanted any changes to be in keeping with the style and age of the property.
“Because we wanted everything to be in keeping with the style and age of the property we felt we needed to get someone who knew what they were doing. We found Communion on the internet after searching for local architects. What we particularly liked was that they’d done lots of things with older properties, especially churches. We liked the fact they’d done a lot with glass and used it to make older spaces look more modern while still keeping that period feel.”
The Solution
“Communion came up with an idea that we wouldn’t have had on our own. Having someone who knows what they’re doing, has seen lots of other buildings and has got lots of ideas means you might get an idea you wouldn’t have thought of.”
Our clients’ first thought was to knock through several of the smaller rooms at the rear of the property and add a large extension. However, after careful consideration and conversation during our Stage One design meetings it became clear that by sensitively reconfiguring the existing space, we would only need to add a small extension to give them what they needed. This solution had two advantages. It was more cost effective than a large extension and it would be within their permitted development rights, so planning permission would not be needed. To reflect the house’s Georgian heritage, we decided to use painted finishes and smaller glazing panels than normal.
Once the design had been prepared and agreed, we moved to Stage Two of our process. This Stage involves detailing every aspect of the design before inviting three trusted building contractors to tender for the work involved to ensure we get the best market price for the project.
“All the tenders came back over our budget, but we were able to sit down with the design and keep it essentially the same but take out the bits that weren’t quite so important and look at how to do things in a different way to keep the costs down.”
Our clients asked us to manage Stage Three on their behalf too. We worked closely with all the contractors involved with the project, including the kitchen supplier, to ensure that everything ran smoothly and the completed project had an architect-designed quality.
“We used Communion for Stage Three and the project management of the build. We were glad we did because it helped keep everything on price when there were inevitable changes and things we hadn’t thought about or expected. Having Alex there kept everything on track.”
The Outcome
“We spend most of our time in here.”
Our clients are delighted with the finished result, which gives them everything they need.
We have enlarged the kitchen and created a room with a three sided aspect to the garden and doors that open out onto it. We’ve created a hallway at the rear of the property to give a proper entrance from that side of the house. We’ve also moved the location of the downstairs toilet so we could increase the size of the utility room.
Our clients can now directly access their sitting room in a way they couldn’t before, which has improved the flow around the downstairs of their home. By using the same flooring throughout the downstairs we have tied everything together into a harmonious whole, while the use of painted finishes in heritage colours and smaller glazing panels keep the traditional feel of this handsome home.














