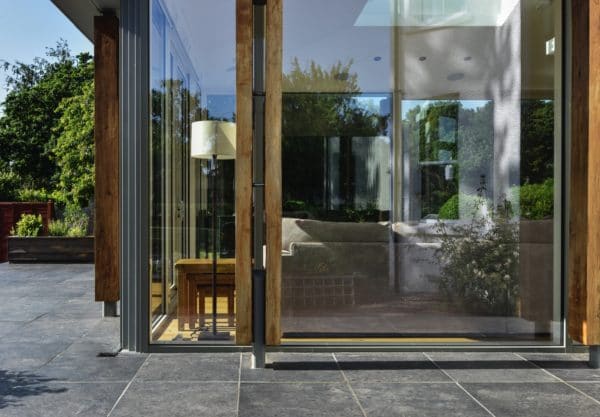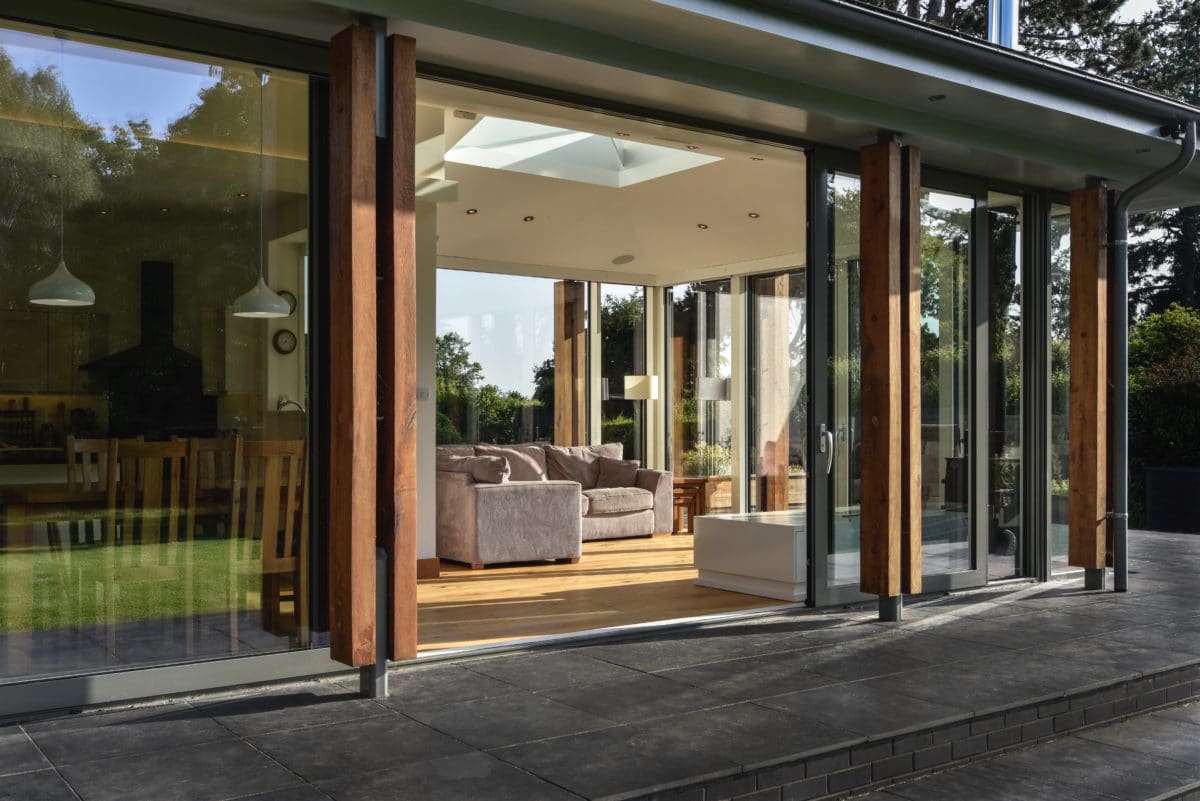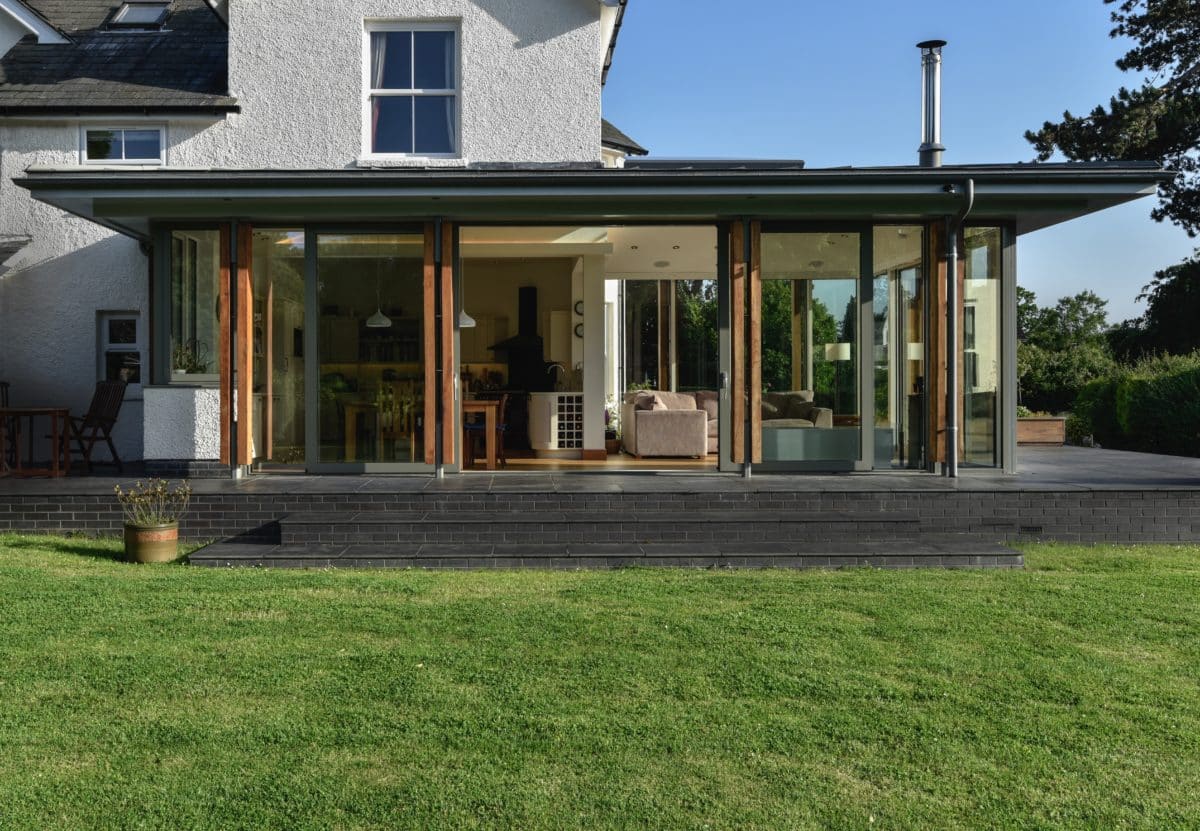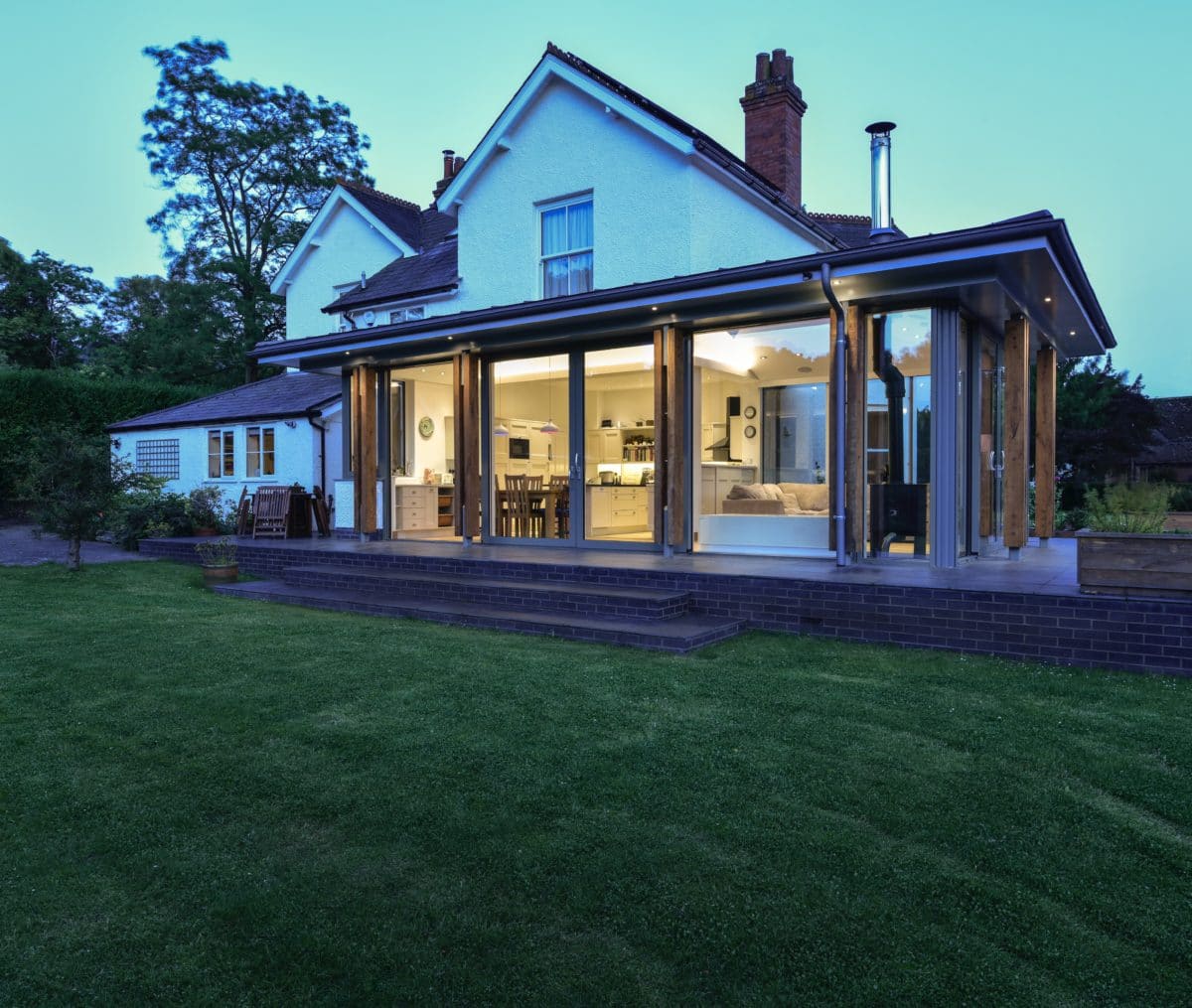
The Site
Sophie, Chris and their young family, relocated to Herefordshire for family and job reasons.
They found a house in a village location with shops, a pub and a good school. It was an elegant 20th century house on a plot that had beautiful views of the nearby Malvern Hills. However, the decoration was very dark and the plot was very overgrown, adding to the feeling of darkness. It also only had a small kitchen, which Sophie and Chris knew wouldn’t work for them. But Sophie says: “We could see the potential – it just needed lightening up a bit. Plus this was our forever home and we were prepared to do work on this one.”
The Brief
 Sophie, Chris and their family moved into the house. They spent some time living in it before deciding what work was required and how the house would need to be reconfigured and extended. They knew they wanted a new, bigger kitchen where the family could spend time together. They earmarked the room where it would go – it enjoyed the evening sun and had lovely views over their garden and the Malvern Hills.
Sophie, Chris and their family moved into the house. They spent some time living in it before deciding what work was required and how the house would need to be reconfigured and extended. They knew they wanted a new, bigger kitchen where the family could spend time together. They earmarked the room where it would go – it enjoyed the evening sun and had lovely views over their garden and the Malvern Hills.
They redecorated the rest of the house and, when they were ready to start work on the kitchen, approached local architects. Communion was recommended to them and Sophie says they were impressed from the initial contact.
“Alex came around and he seemed to have more ideas and be more in tune with what we wanted than anyone else we spoke to.”
Sophie
The Solution

“The space we’ve got now is so much better than we ever imagined. We’ve got the kitchen with the table, which is one thing that’s great. But we’ve also got the social space as well, with the sitting room and the wood burner.”
Sophie
Sophie and Chris wanted their kitchen extension to feature a lot of glass so it was light-filled and airy. We proposed a timber, metal and glass extension that wrapped around the corner of the house and incorporated the kitchen and the big table Sophie and Chris wanted, as well as a seating area where they could relax as a family.
We proposed sliding doors for the glazed elements. They allow for larger glazed panels than bi-folding doors so there would be fewer bars to block the view when they were closed. They also meant we were able to use oak pillars, which wouldn’t have been possible with bi-folding doors.
The extension incorporates large soffits that house the lighting for the room. It was important for Sophie and Chris to have a television in the room but the obvious place for it would block the view. We designed a bespoke TV and audio unit that raises and lowers at the touch of a button. Sophie says: “It works really well and it’s a good seat too.”
Our first step after agreeing the design was to gain planning permission for the work. The house is in an Area of Outstanding Natural Beauty, but it isn’t a listed building. Our design was a contemporary one but it was carefully scaled and made use of a clean design palette. By working closely with the local planning department and going through a Pre-Application Enquiry, the project was supported by the planning department and took a lot of stress out of the application process.
From there, we moved to Stage Two of our process – detailing the design and agreeing the price for the build. We had undertaken our value engineering process earlier on in the project to ensure we could deliver the build at a budget Sophie and Chris were comfortable with, without compromising the essential elements of their design. Once we received the tenders from the building contractors we had asked to bid for the work, we had the opportunity to review the costs again.
“We stuck to the budget that we wanted to. We got perhaps less than we thought we would get for it initially, but actually I think we’ve got a much better design now than if we had stuck with our original plan.”
Sophie
With the design and costs agreed, we moved to Stage Three – the build itself. Sophie, Chris and their family stayed on site for the six months it took. Sophie says the builders were very good but admits the process was tiring.
“It’s hard work having builders, even though they closed off the house.”
Sophie
We worked closely with Sophie, Chris and the builders throughout the build process. Sophie and Chris fully engaged with the design elements of the building work to ensure they chose items that would have meaning in their forever home. This included visiting the slate company to choose the slate for their tiles and fireplace and the manufacturers responsible for the sliding doors too. Chris in particular was also heavily involved with the lighting and audio elements.
The Outcome

“It’s just a great space that’s opened up the house and given us space and light.”
Sophie
Sophie and Chris are delighted with the results. It’s given them the welcoming, multi-functional space they wanted, where the entire family can spend time together and where they can also socialise with friends.
We all spend time in the one room. We can see the garden. We can see the view. We love it.
Sophie

























































