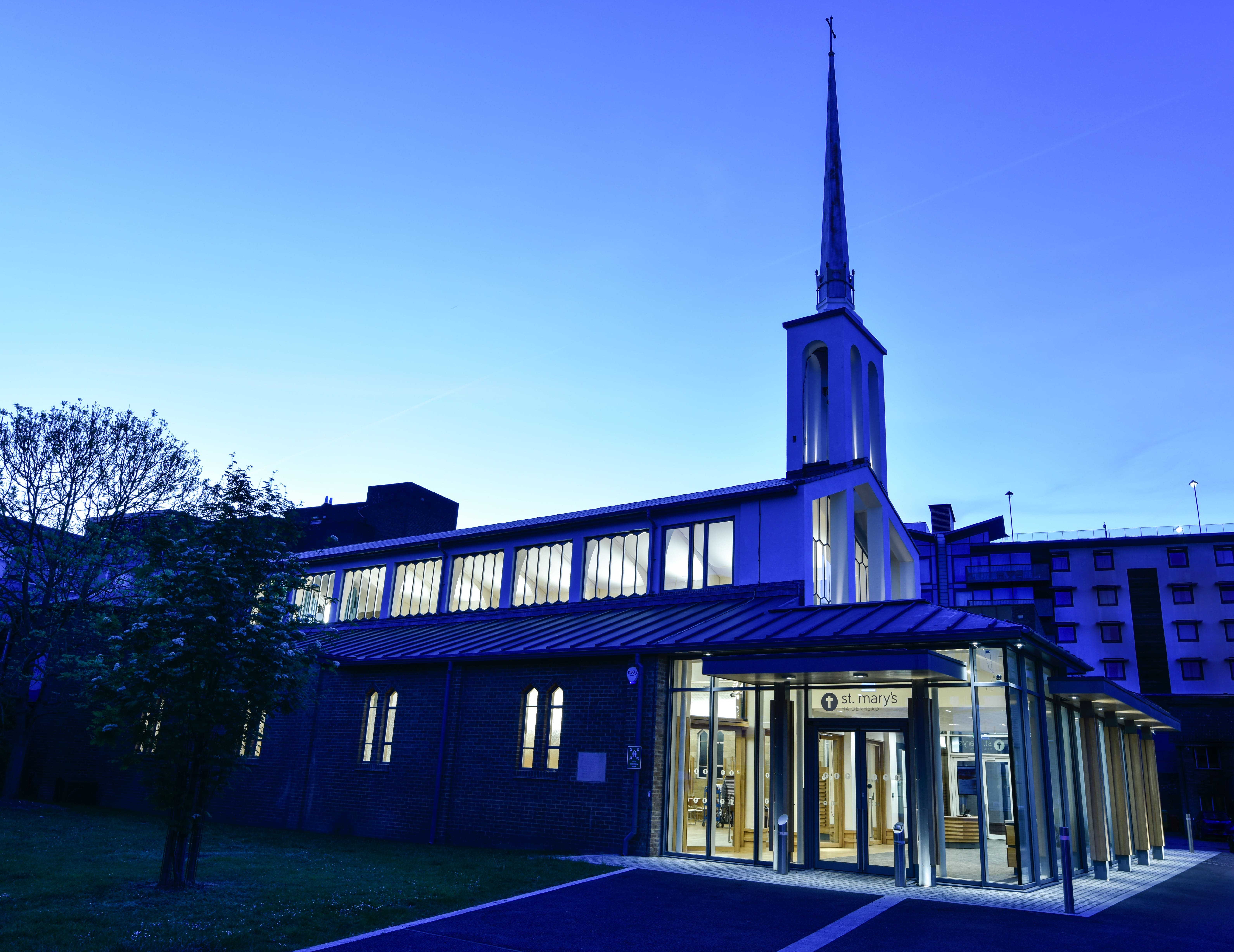Many churches have beautiful and historic oak entrance doors. The doors are an integral part of the church’s heritage, but they can be problematic. If they’re left open to welcome visitors, they let precious heat out of the building and may leave delicate building fabric exposed to the elements. If they’re closed, they are a huge psychological barrier to anyone not familiar with building or its community.
Our solution is to introduce frameless glazed doors in addition to the original oak doors at the entrance to the church. The original oak doors can be left open, while the glazed door protects the building and allows visitors to see the space inside, creating a much more welcoming entrance.
In our reordering of St Mary Magdalene Church in Tanworth-in-Arden, the new glazed south entrance door sits in a recessed oak frame.
At the other side of the church, the north door has received the same treatment.
To keep the appearance as light as possible, the only door furniture on both doors is a pair of hydraulic hinges and a single handle that contains a locking device that can lock the door open or closed. All items are powder coated with a bronze finish so the metalwork matches all the other metalwork in the building.
Both doors also feature a laser-printed image based on a foliage detail from Piero della Francesca’s The Baptism of Christ, which helps to connect the church to the verdant outside world. The image is printed onto a vinyl covering, which means they can be changed to alternative images in years to come if desired.
The doors mean that light enters the church from all four compass points. It creates a beautiful journey of light, from north to south and out into the community beyond, and from east to west on a spiritual journey. The journeys cross under the church’s unique halo light fitting, pulling the story together and adding another layer of intrigue for visitors to explore.
To create a more welcoming entrance for St Matthias Church in Wellswood in Torquay, glass doors were added to the West portico. This has taken away the ‘closed’ impression and created a bright, welcoming view into the church. Either side of the doors, noticeboards have been replaced with TV screens advertising upcoming services and events.

In St Mary’s Church in Maidenhead we took a more radical approach. Our design reorients the main entrance so it addresses the high street. This main entrance is supported by two others, one oriented towards the car park and one towards St Andrew’s house, which is opposite the church. All three entrances give access to a new and enlarged Welcome Area and replace the previously convoluted entrance route.

The design of the Welcome Area allows good visual accessibility of this space, so that all who attend the church can easily see the activities and people inside. This helps to break down psychological barriers, especially for those who are coming for the first time.
At the same time, the careful design respects the original building by using the same strategies that were employed in the 1965 design by John Seely and Paul Paget. These include a twinned hipped gable separated by a low-pitched centre roof design and the use and arrangement of glass, steel and timber to humanise the scale of the concrete superstructure that towers above.
In each of these projects, creating and evolving the entrances has helped to unlock a wealth of benefits that place the buildings closer to their communities.



