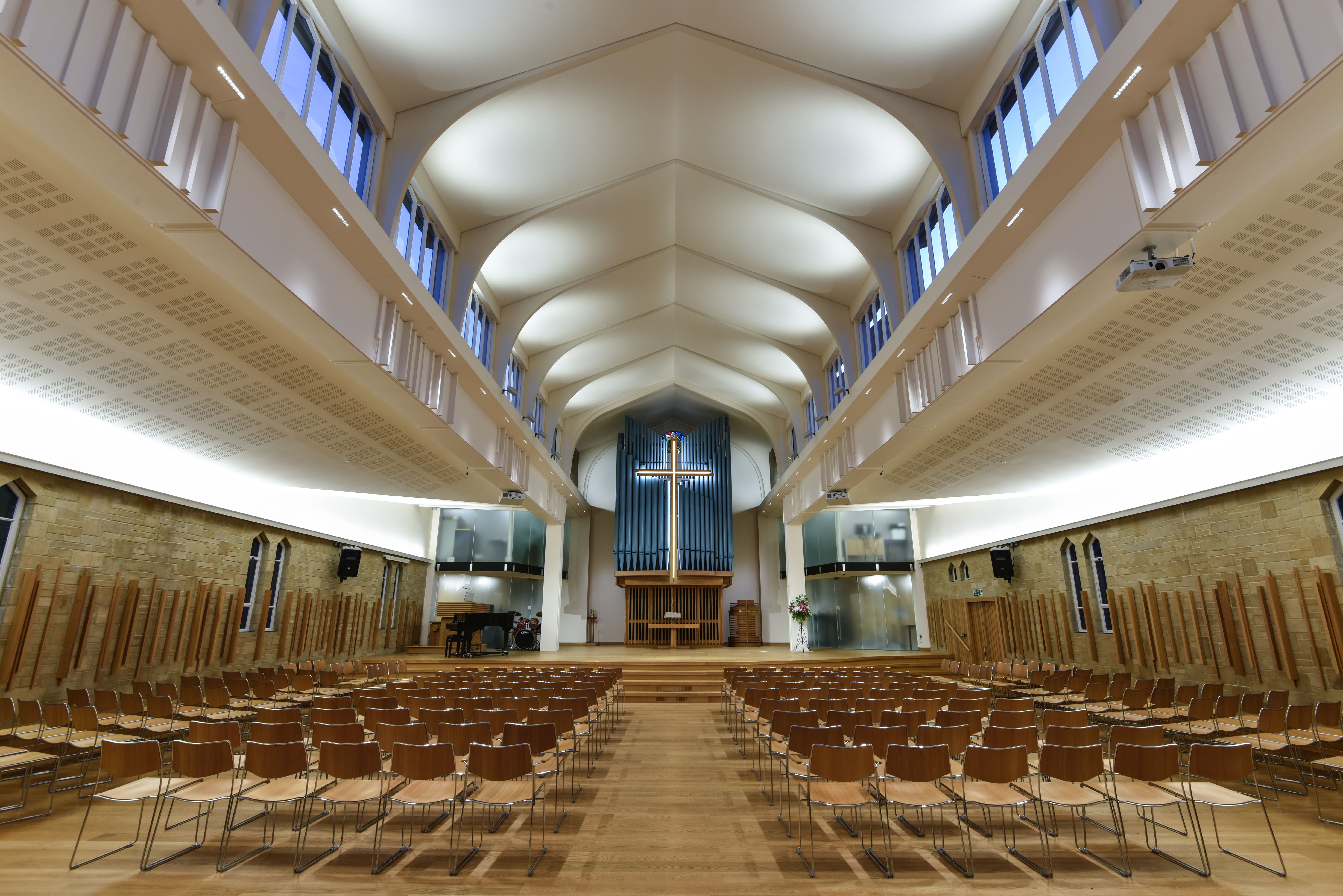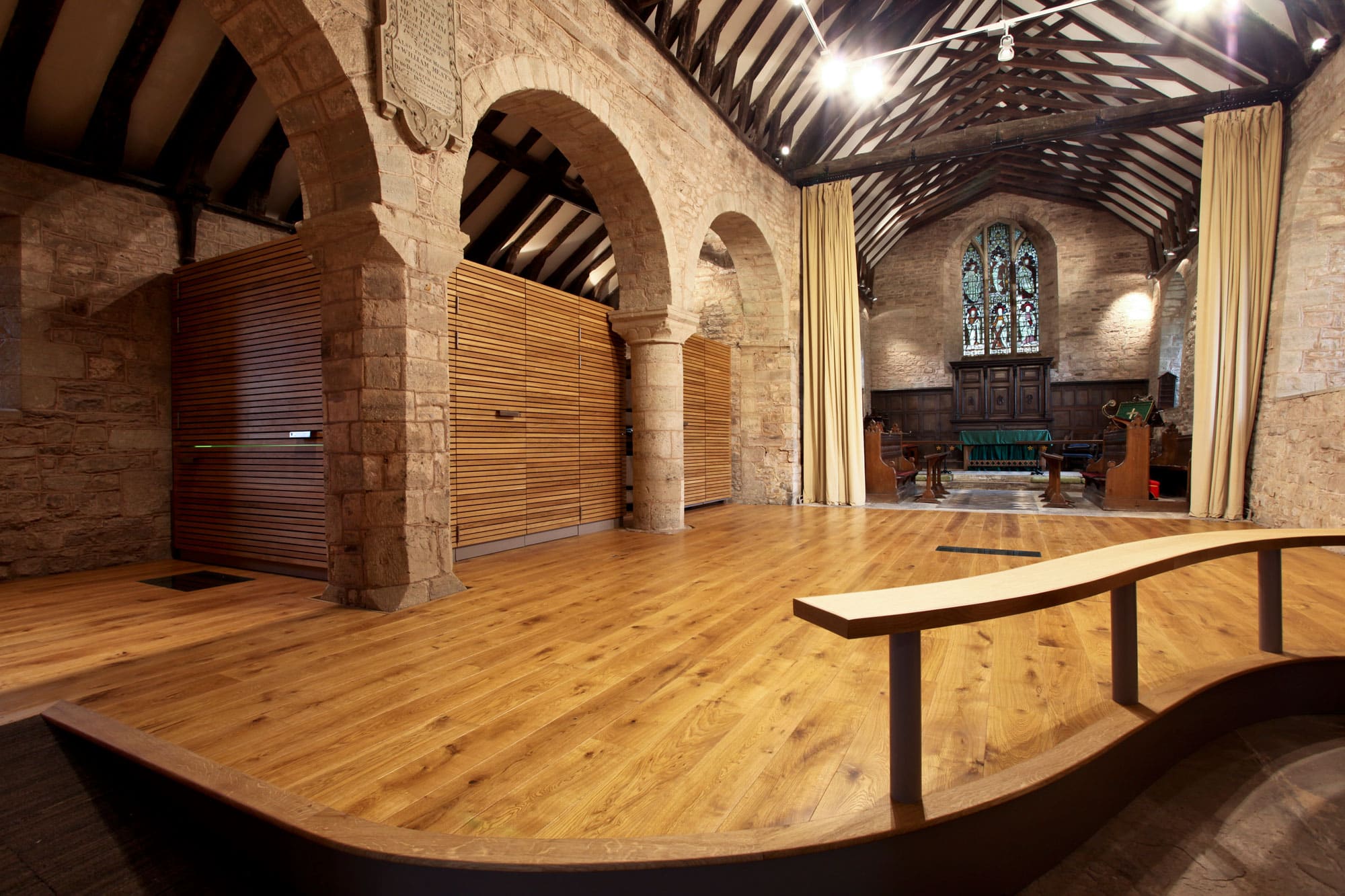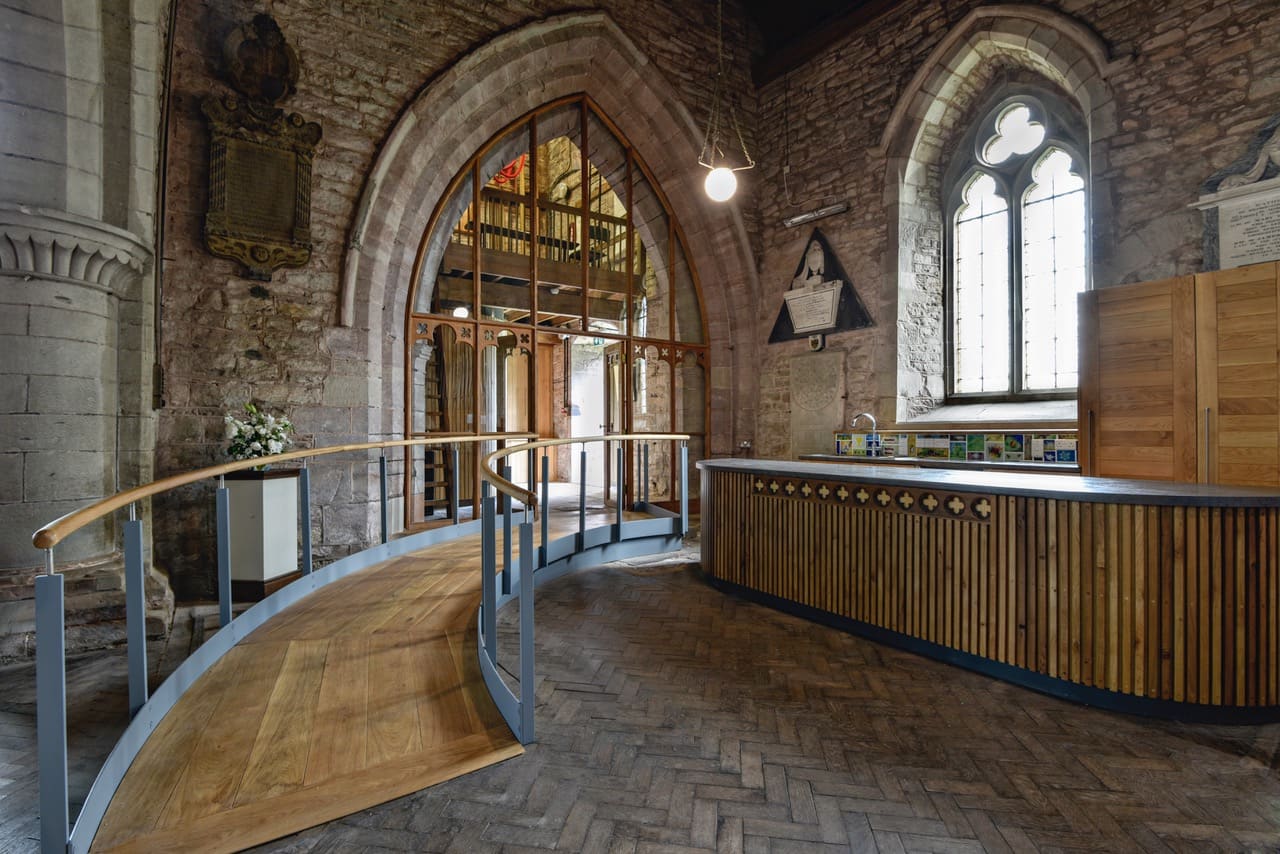The purpose of a church reordering is often to create a multifunctional space that puts the building back at the heart of its community. Two important requirements as part of this are to make the space more accessible for more people and to provide effective, efficient and discreet heating.
The best way to achieve both these objectives is to create a new, level floor. This makes the space more accessible and also allows us to incorporate underfloor heating.
However, while a new floor level does bring many benefit, it also brings interesting challenges in other areas.
For example, in our reordering of St Mary Magdalene Church in Tanworth-in-Arden, the floor needed to fit around beautiful ancient columns that sit on elegantly proportioned plinths. Without careful thought, there was a risk of interfering with those beautiful proportions.
In this case, we solved the design problem by adding a separation between the column and the floor. The gap is carefully lit to celebrate the joining of the old and the new. Delightfully tactile oak and bronzed metal handrails fit around the columns, forming part of a wider network of handrails that snake pleasingly around the building, further improving accessibility and ease of use.
In St Mary’s Church in Maidenhead, because there was a rake floor, the decision to remove and replace it was even bigger than usual. However, it was the best option because the height and volume of the church space, as well as the requirement for single-pane glass in the upper levels of the nave because of the organ frequencies made sustainable heating particularly challenging. Underfloor heating loops integrated into a highly insulated concrete slab were the most effective way to heat the space.

To retain the building’s unique atmosphere even with a very different floor, the finishes of the space were very important. The design employs a simple palette of materials used in a carefully considered manner to ensure a suitable interior for the whole church. An engineered oak floor matches the oak wall linings. These are complemented with elegant glazed partitions and chalk white painted finishes at higher levels of the building. The interior lighting is beautiful, delivering a great ambience through sensitively sited luminaries, increasing towards the stage.
At St Andrew’s Church in Herefordshire the new oak suspended floor provides heat to the building via an underfloor heating system. It also provides disabled access to the whole building, and protects and reveals the former floor which comprises carved flagstones.

At St Michael & All Angels in Kingstone in Herefordshire, we took a slightly different approach. Instead of adding a new floor level throughout, we added a ramp to create level access from the outside, which means it can be accessed by people with pushchairs and people in wheelchairs, as well as those with mobility issues. As Roland, a member of the re-ordering committee, said: “It’s a facility for the village and long may it be so.”

In each of these examples, the bold decision to change or adapt the floor has unlocked a wealth of advantages for the building and its community.



