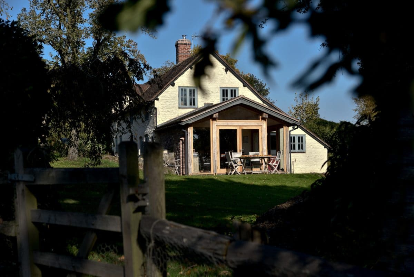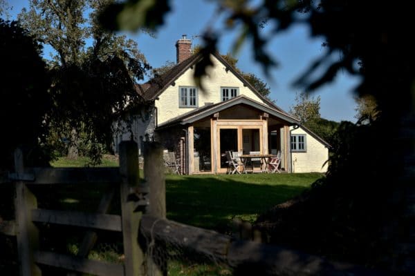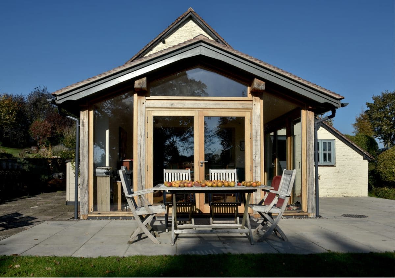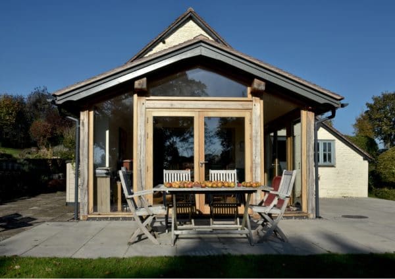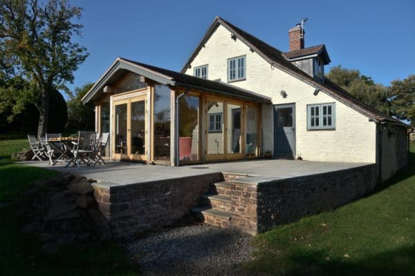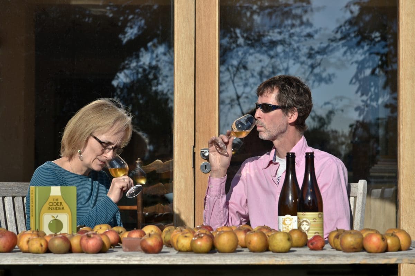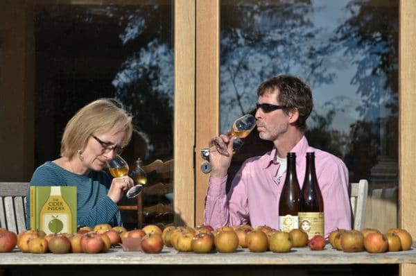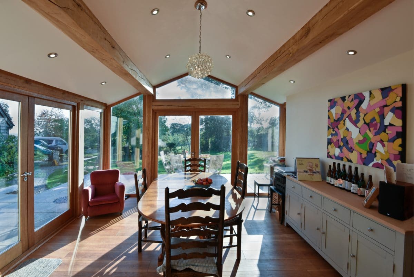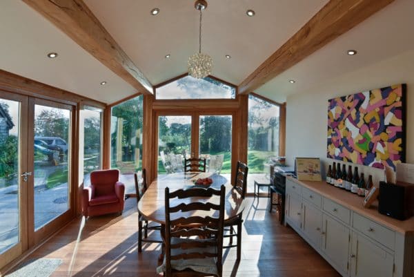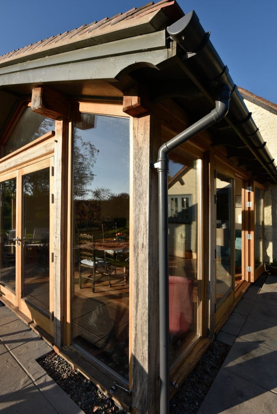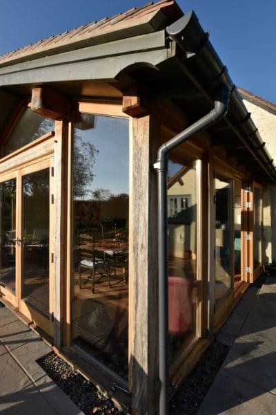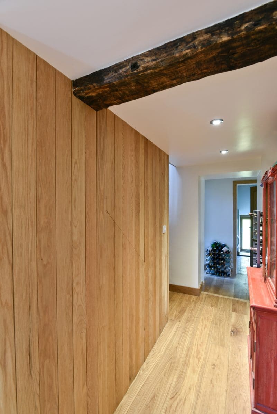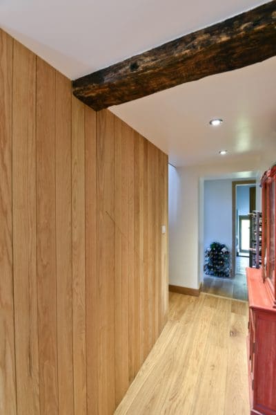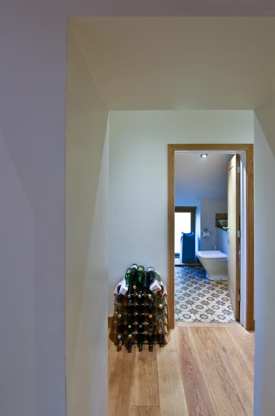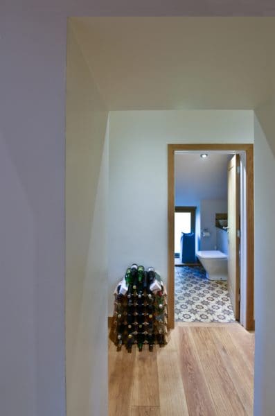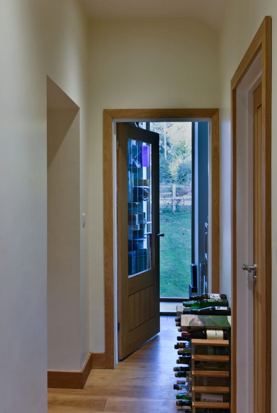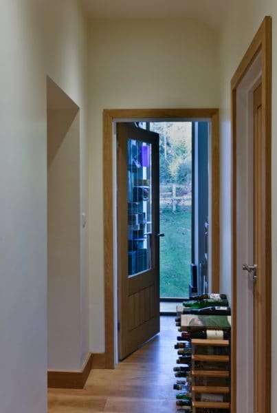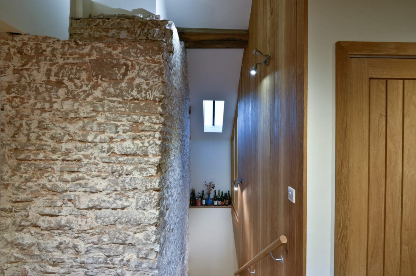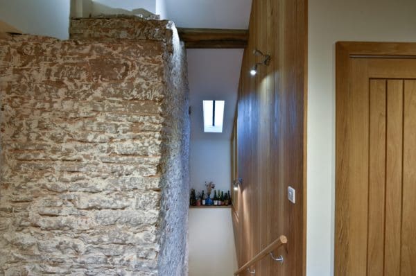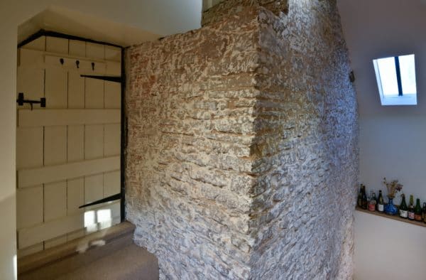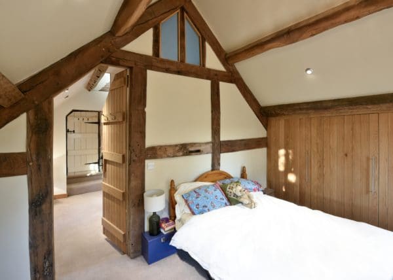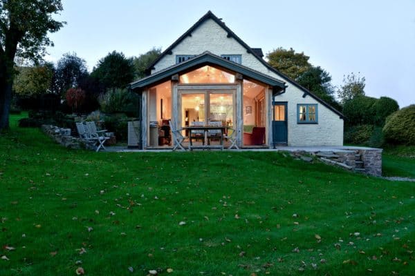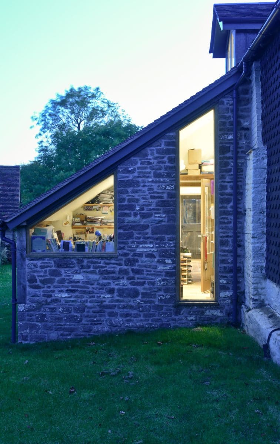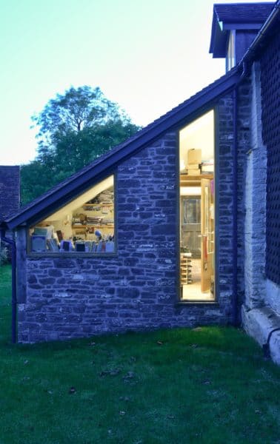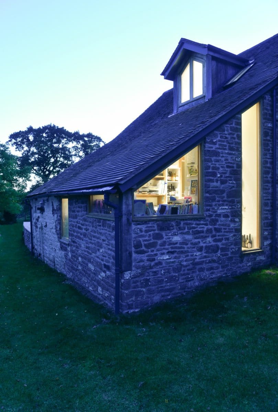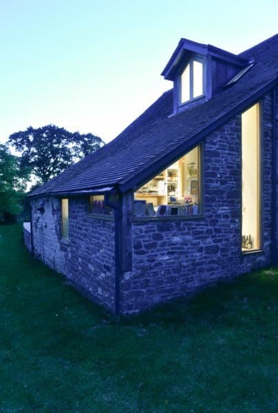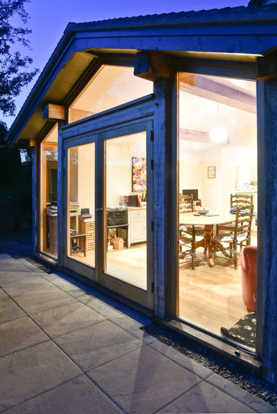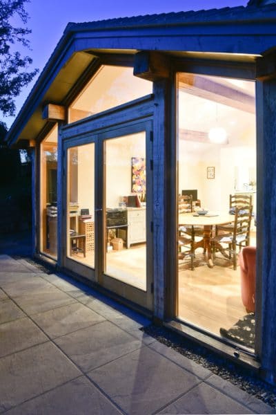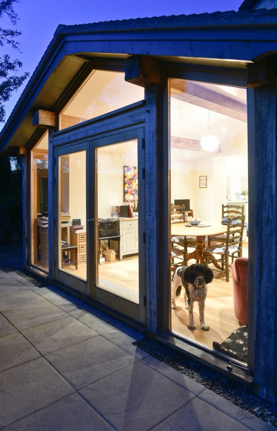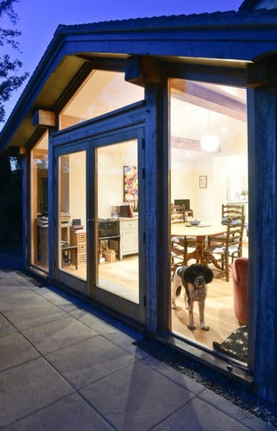
The Site
Our clients, Susanna and James, relocated to Herefordshire from the south east to fulfil their dream of owning a cidery and orchard. After an extensive search, they found what they were looking for. James says: “It had five acres of apple orchards and that’s really what we were looking for. The house was a bonus. It was a two and a half year process to find it because not many properties like this come onto the market.”
The house on the site was a typical Herefordshire brick and stone built cottage, parts of which dated back to the fifteenth century. While charming, the cottage suffered from damp, did not make the most of its setting, and its history had led to an unusual internal configuration.
The Brief
On advice from a friend, Susanna and James lived in the house for nine months before making any decisions about the changes they wanted to have made. Susanna says this was a wise thing to do: “It allowed us to see where the problems were, what we didn’t like and what needed to be done.”
The couple knew what they wanted to achieve but also knew they needed the help of an architect in order for the house to reach its full potential.
“It was a lovely old house with lots of atmosphere but not much natural light. It seemed a shame not to make the most of the wonderful light we have in Herefordshire. We wanted to open it up so we could see the vista and see the orchard, which is, after all, the reason we are here.”
Susanna
In practical terms, the couple wanted to move the bathroom upstairs, have a shower room downstairs, extend the kitchen and create an office space for Susanna, whose work as a drinks writer is desk-bound with need for shelving to keep research materials organised.
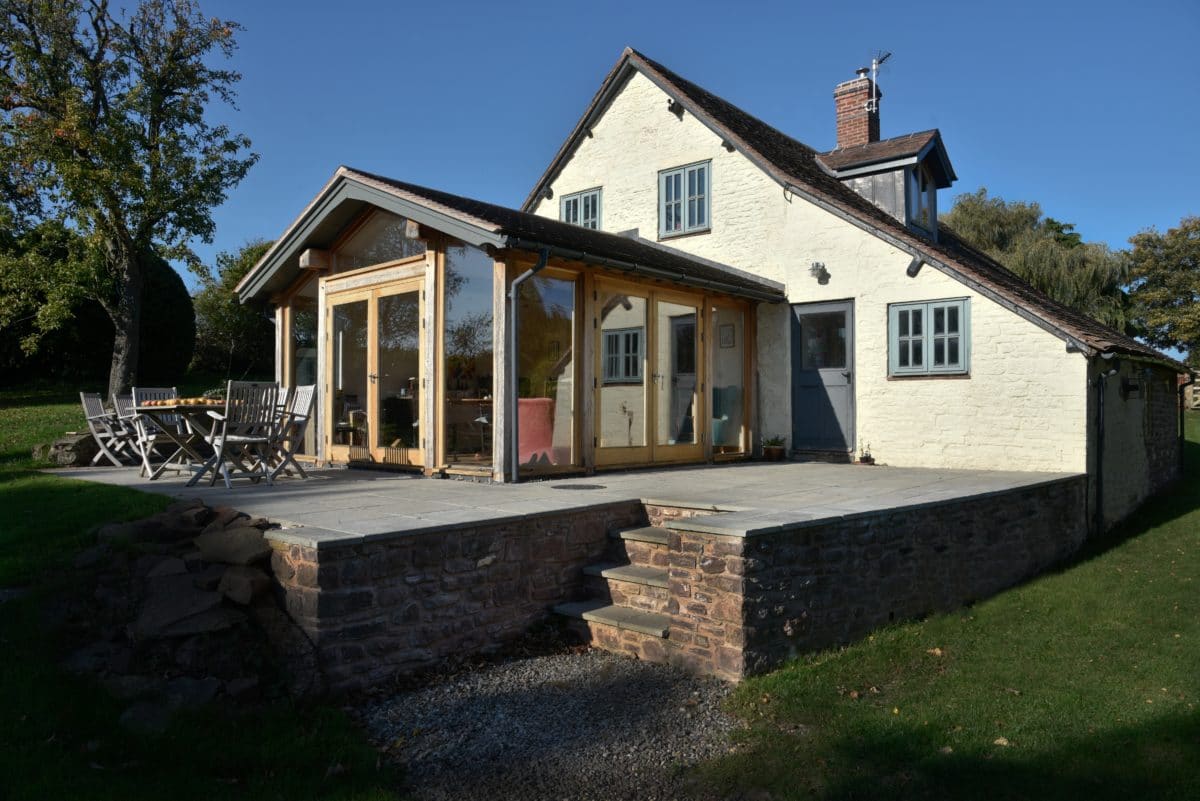
The Solution
The first step was to find the right architect for the work. They found Communion online and invited Alex to visit the property to discuss ideas.
“We needed a little bit of help to guide us in the right direction and we felt Communion had the right vision. Alex talked the right language and you could see from past projects how sensitively they handled old buildings while at the same time opening them up.”
James
Susanna and James decided they wanted to work with Communion after the initial site meeting. Alex then came back to the site to discuss ideas in more detail and arrange for a site survey to take place.
“After the initial meeting we decided we wanted to go with Communion then Alex came back for a much more detailed discussion. He came with ideas of his own having seen the house, which was good. He was very interested in the flow of the house. It wasn’t something we’d considered but it was an important point. He was able to get us to focus on it so we understood how the building worked. We had the property surveyed and had a very detailed site plan drawn up. There were some very interesting things on it such as the elevation of the sun so that came into play when deciding where to put the glass in the extension.”
James
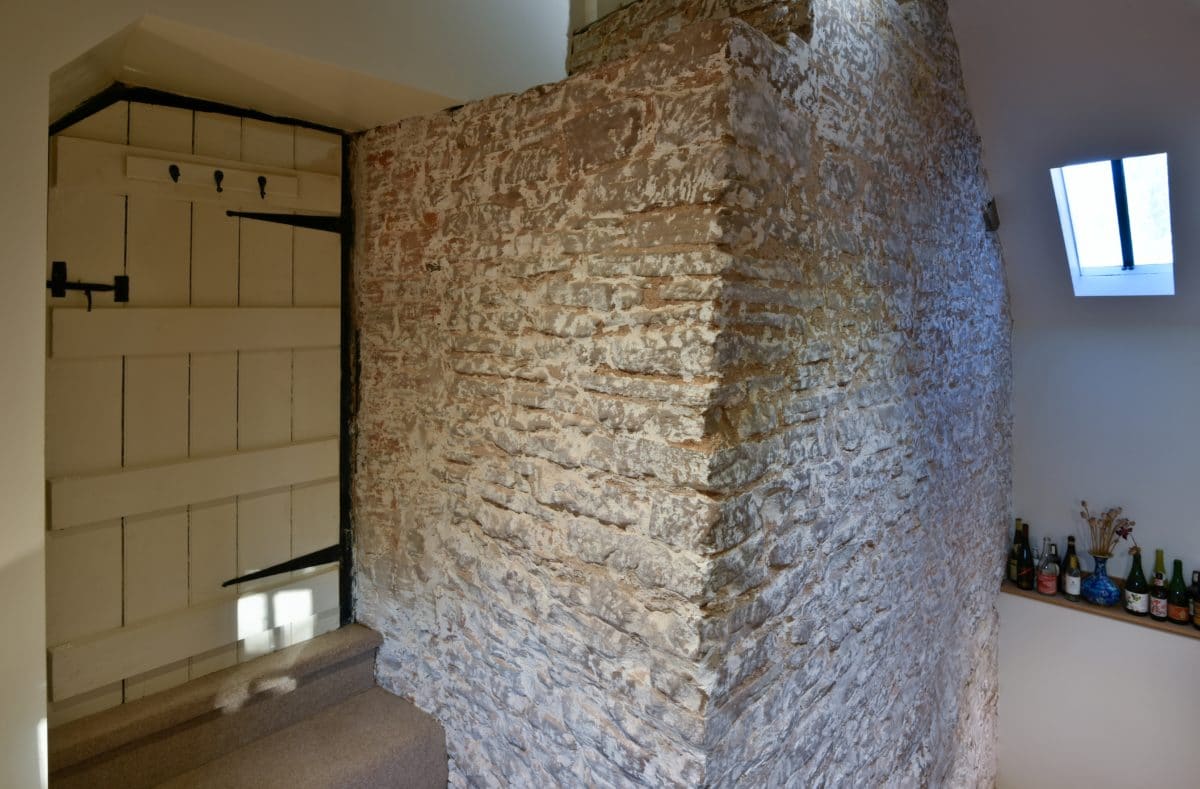
Carefully exposing the original brickwork on the repositioned staircase made this area a feature
Stage One
The key to the successful reimagining of Susanna and James’s home was in changing the direction of the staircase. The move allowed us to create the upstairs bathroom they wanted as well as reconfigure the bedrooms, in particular the principal bedroom, to create much more useable spaces. Downstairs, we created a hallway, a shower room and an office for Susanna. Finally we added an oak-framed glazed extension, which allowed us to create a large kitchen diner that could be the focal point of the home and a place for Susanna and James to entertain.
“Communion spent a lot of time understanding what we wanted, which was good. They didn’t just understand it, they took it one step further with practical flourishes and creative flourishes. The moment of revelation was when they came back and they’d reimagined the staircase. The oak framed extension echoes the fact it’s an oak framed house and also reflects our love of wood.”
Susanna
Any significant changes to the house such as the ones we proposed would have required planning permission, so we needed to seek this before we went any further. Happily, the process went smoothly and permission was secured with no restrictions imposed.
Stage Two
The next stage of our process is to detail the design and put the work out to tender to five or six local building contractors to secure the best price for the work.
“It was a very pleasant process but it was very detailed – the attention to detail throughout was phenomenal. I was astonished when we were given a lever arch file full of drawings and details but I understood why when the quotes from the builders came back because it gave them something detailed to quote on. It was really good meeting the builders and being involved in choosing them. The price is important but so are the people – you don’t want the wrong people to be building your forever home.”
Susanna
Stage Three
Once we had appointed a building contractor to undertake the build, we proceeded to site. On our advice, Susanna and James moved out of the property for the duration of the work because this would enable it to be completed as quickly as possible.
“The builders were self-sufficient, contacting us whenever they needed to and no decisions were made without our approval. I was also impressed with how detailed Communion’s contact remained with the builders throughout. We had regular site meetings with the builders and Alex, which was when stock was taken, questions were asked and decisions were made. It felt like a very creative process.”
Susanna

The Outcome
Now Susanna and James have moved back into their home, they are delighted with the results.
“The house couldn’t breathe properly because it was painted outside and plastered inside. Everything we’ve done has helped it to breathe again. The dampness has almost gone and the cold you get in the winter is no longer there. It’s a complete revelation – we’ve gone from a very cold, damp house to a very warm, dry house.”
James
While it was important to give Susanna and James a practical space that worked for them, it was also important to preserve and respect the house’s history.
“Communion took extreme care with the practical details. For example, they helped me maximise the space for shelving and bottles in my office. In our bedroom they removed an old chimney breast and a false attic to create a more regular and useful space. At the same time they took their cue from details, reusing handles and refashioning doors – cherishing older styles but in a modern way.”
Susanna

But while Susanna appreciates the practical touches in her home, it’s the glazed oak-framed extension that has made the difference.
“It’s always wonderful to be in here, always.”
“The room is beautiful – you can see all around and feel you’re part of the environment. It’s very inspiring. We’ve had the space to put in what’s important to us such as music and art, but the main thing is you can see nature and the orchard. It’s the new heart of our home and it’s always wonderful to be in here, always.”
Susanna
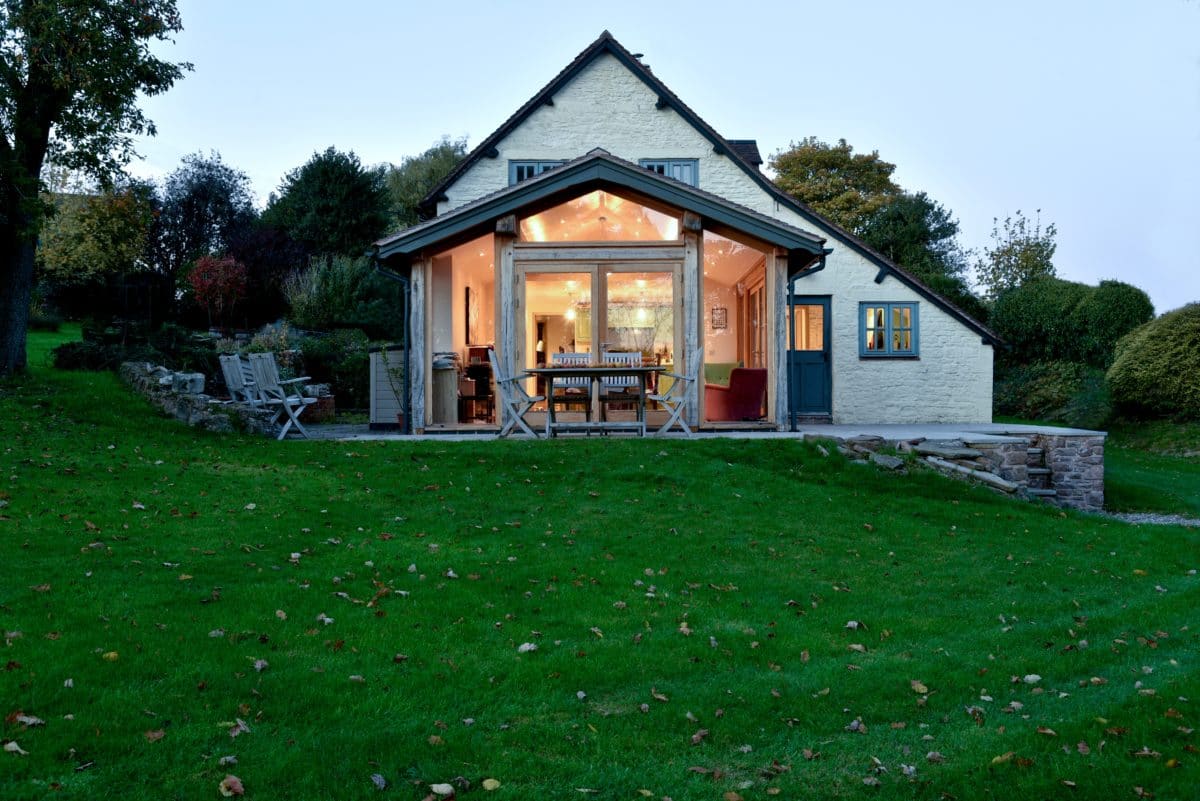
To join Susanna and James on their journey, look out for their ciders and catch up with them @LittlePomona on social media or visit www.littlepomona.com.



