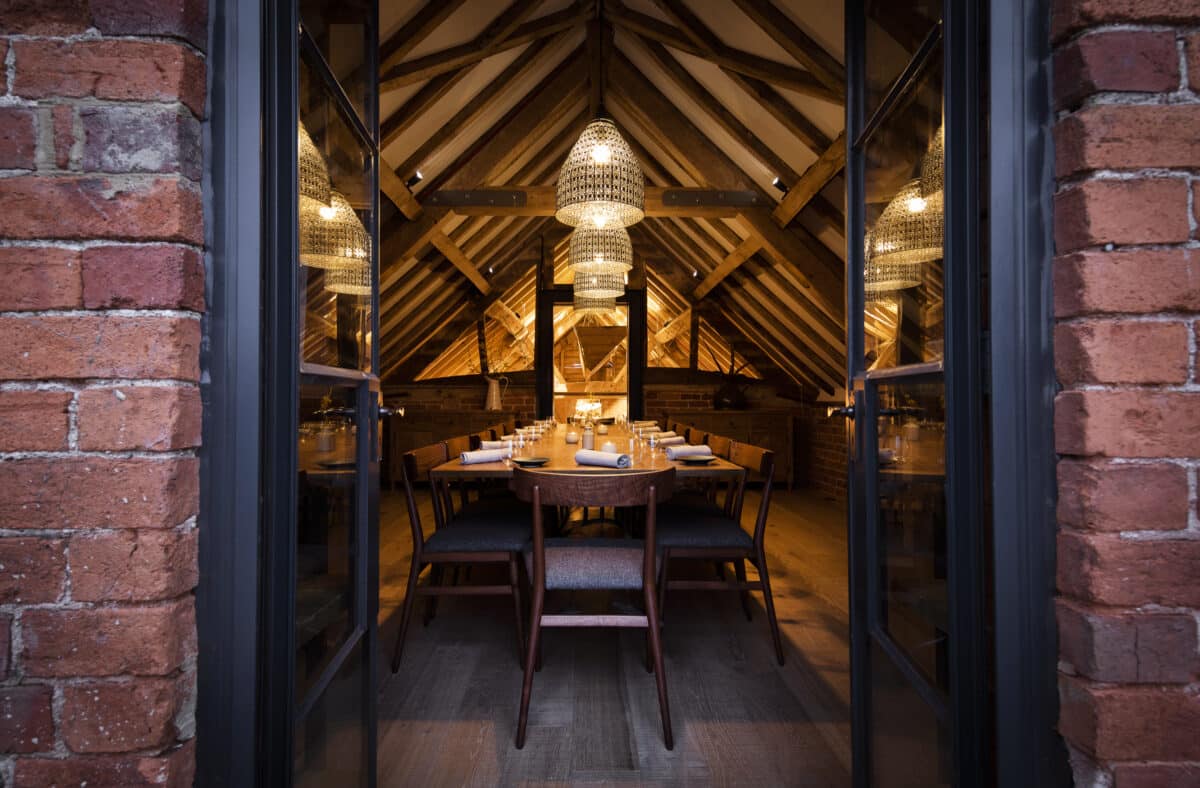The Brief
The brief was to transform a courtyard of derelict 16th century farm buildings into a productive and sustainable enterprise with a beautiful, contemporary restaurant at the helm. The design had to visually articulate Pensons’ founding ethos: showcasing the very best of local and sustainable sourcing, from the moment guests arrive on site.
The design needed to conserve the purity of the historic fabric of the buildings, executing it in a manner which retained the spatial, skeletal and textural nature of the space. It was to be a beautiful, contemporary restaurant that paid homage to its agricultural heritage. Sophisticated yet understated, compelling for a contemporary visitor while maintaining the integrity of the past. Beyond this, it had to be a site which would connect with and benefit the local area and community as a whole.

The Design Challenges
It was a roof down, then ground-up, total conservation and restoration project. There was total commitment to maintaining the integrity of the historic fabric and building, using many of the original materials with traditional techniques. The biggest design challenge was the delicate balance of fusing the requirements of a heavily serviced restaurant sensitively within historic buildings alongside the introduction of new buildings and elements.
Repurposing discovered historical artefacts was central to the design. All original materials from the building were retained and re-used; the stone walls were rebuilt with lime mortar to allow them to breathe and the historic timber framed building secured and repaired. Even timber that had no historical value but had been site-aged over the more recent agricultural period were set aside and used during the finishing phases as decorative elements. Most dramatically this included a former animal manger that was reimagined as a lighting rig. This design methodology retained the unique identity of the site and formed part of a sustainable approach taken to the design, construction and execution of this project.

Design Results
The natural and ancient beauty of the original buildings has been allowed to breathe through, capturing the historical integrity of the site and the identity of its historic rural setting. Nestled in the rolling landscape of the Herefordshire/Worcestershire border it pays homage not only to the very best of local food and drink, but the talented local artisans from centuries past and present.
The design’s pared-back, minimalist approach showcases the natural beauty of the materials and craft skills of the makers. On approach you are met by the scent of flowers taking you to the restaurant entrance framed with ageing orange brick and navy blue steel cladding. You then enter into an airy, light-filled, contemporary restaurant adorned with historical artefacts, timber furnishings and curving willow lampshades. You can ascend to the private dining room with exposed beams and warm lighting, or continue through to the sun-drenched courtyard encircled with flora. It is a contemporary space formed from a myriad of eclectic sources united by authenticity.
Pensons is the perfect encapsulation of the very best of hyper-localism. All the designers and craftsmen who worked on the project were local, the buildings were repaired using materials found on site, the final interior fabrics were made on the farm in Netherwood’s Weaving Mill, the lampshades were woven by a local basket maker using willow from the estate, and the steak knives are made by a neighbouring blacksmith using wood for the handles from a fallen walnut branch in the next door field. It is true to itself, its area and its people. A new sustainable and creative chapter is being written for these otherwise redundant farm buildings.
Additionally, the execution of this project required innovative solutions to transform ancient, derelict structures for modern life. 21st century conservation techniques were used to repair 16th century stone and preserve the 15th century timber roof. 1930s corrugated cladding and steel windows were repaired and served as inspiration for new architectural interventions of new buildings and bespoke windows. All of these techniques were used as the inspiration and execution of the new staircase. Laser-cut steel and glass paired with local oak suspended from the ancient barn structure using finely balanced engineering.
From the initial conception of the project, Pensons has strived to support the local economy and sustainable business practices. All the people, materials and equipment for the project were sourced locally, reducing the already low embodied-carbon footprint to a minimum. The buildings were then insulated to a very high standard and all are served by a single plant room.
The site’s history has been retained in a manner which celebrates its agri-cultural roots while providing the experience desired of a 21st century restaurant. It is an authentic Herefordshire restaurant that speaks the language of the landscape. It is the delicious antithesis of extravagant consumerism.

The Impact
This project has taken a farmyard, derelict for a generation, and created a hub of activity and commerce that has put a forgotten corner onto the foodie map.
From its inception, the innovative brief identified that within a wide radius there was no-one translating the amazing local produce borne from the rich farming history into fantastic restaurant food.
The formally disused site is now providing employment in a Michelin Star restaurant, promoting local artisan craft workers and bringing an international clientele to a rural community.
Alongside the restaurant, the site is home to a renowned Landscape Architect’s office, a teaching room and an art space. The project is programmatically innovative; bringing an urban typology into a rural location.
Pensons has continued its legacy of sustainability by selling surplus garden produce in aid of a local food bank and cooking and distributing hundred of meals to key workers and vulnerable local families throughout the COVID-19 lockdown.






















