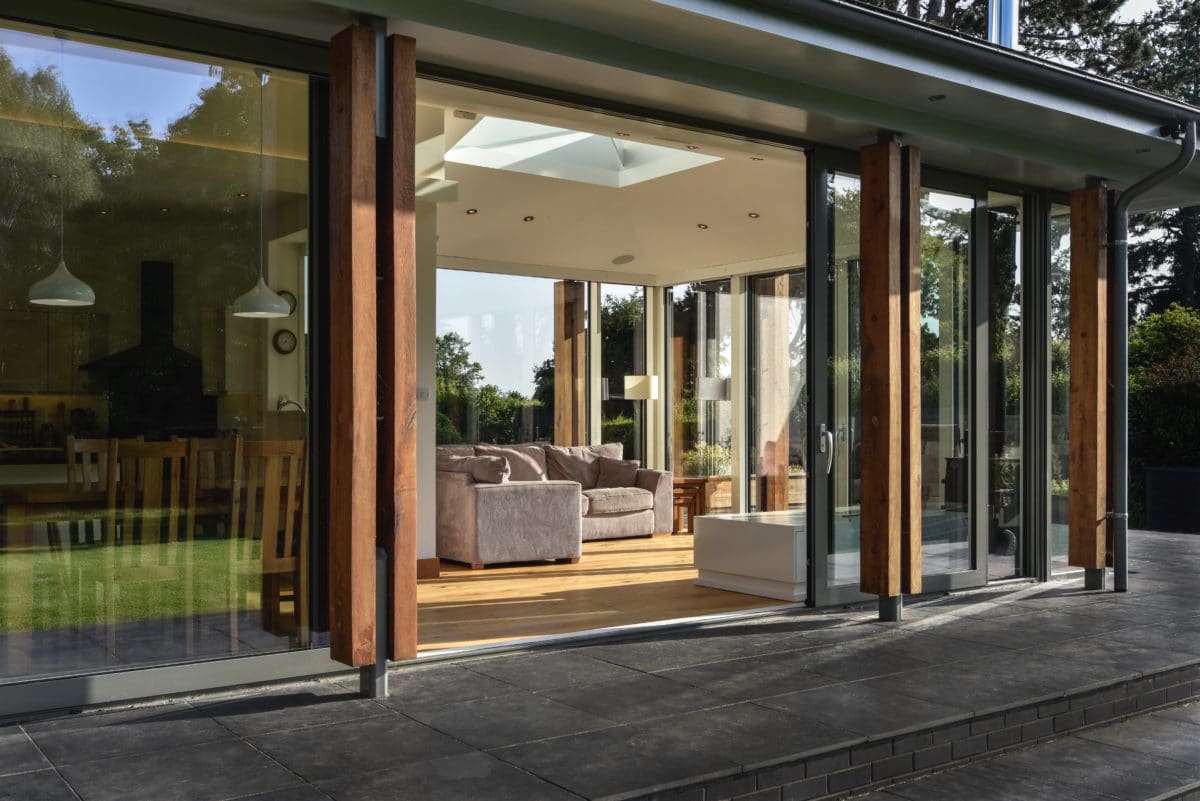Budget is fundamental to every project. We always ask about our clients’ budgets in our first conversations so we understand the constraints. Once a project gets underway, we also work in a very particular way so we can help our clients keep to their budget.
At the very early stages, it’s impossible to give a precise figure for the cost of a project, simply because not enough detail is available. It is our view, however, that you have to start somewhere.
In our initial conversations with clients, we simply call upon our current experience of similar projects. There are, of course, considerable differences between projects, but this has proved to be the most sensible place to start. Knowing the cost of a comparable project gives everyone involved a degree of confidence that the current project is achievable with the budget available before any work starts.
Once you have appointed us and we’ve done a first drawing of the scheme, we do a more formal assessment at Stage One of our process. This involves measuring the size of the proposed works and then providing a cost based on a square metre rate.
We tend to advise that the building projects we work on cost in the region of £3,500 per square metre + professional fees + VAT.
The £3,500 per square metre covers materials and labour.
Professional fees include our fees and also the fees of any other specialists we need to consult such as planning consultants, structural engineers, environmental engineers and so on. It also includes planning and building control fees.
The amount of VAT that’s charged depends on the type of project. VAT is charged at 20% on home extensions. It is 5% on barn conversions. New builds are VAT exempt.
Making strategic budget decisions
While £3,500 + VAT per square for materials and labour is a useful rule of thumb for estimating the total cost of a building project, it lacks the transparency you need to make strategic decisions as your project progresses.
To help make these strategic decisions, we advise appointing a quantity surveyor to give an element by element forecast. This is a much more accurate method of providing a budget.
It involves taking every element of the build, including the length of the walls, the number of windows, the kitchen, bathrooms, external works, heating, lighting, power installations and so on, and puts a cost against each one. This gives you a much more transparent price.
It helps you make strategic decisions because, for example, when you see how much one element of the build will cost, you may decide you don’t want it as much as you thought you did. On the other hand, you may decide it’s absolutely worth it.
Once we have got enough certainty to allow us to proceed, we design the building in detail and draw up a schedule of works. This is Stage Two of our process.
When the project goes out to tender to building contractors, we send the schedule of works so we can be certain that each of them is pricing exactly the same project. This means there’s less room for misinterpretation of the requirements and gives a very good indication of what the final investment is likely to be once the project is completed. It also allows very accurate projections to be made when the project reaches the on site stage.
On site at Stage Three of our process, the project will be run against the prices offered. This ensures that the risk of time overruns or material increases are not passed on to you but carried by the contractor.
There are always variations required but we allow a budget for these. If there are additional costs it tends to be when clients change their requirements on site. This can easily add cost to the project, although we can estimate these to a good degree of accuracy. We can also advise on this before the additional works are undertaken. This gives you a good overview of the final cost of the project all the way through.
The value of engaging an architect
Architecture is about creativity. It is also about discipline. When you engage an architect you are engaging their creativity and vision. You are also engaging the expertise needed to take a project from an idea to a finished building as smoothly and safely as possible.
For projects of a certain size and complexity, working with an architect is an investment that our clients tell us provides tremendous value.
As a guideline, the projects we work on tend to start from around £100,000. This is a significant sum – and twice the amount people typically have in mind when they think about extending their home.
On a sum of £100,000, there’ll be about £16,700 of VAT on all the elements involved. If a new kitchen is involved, this tends to be in the region of £10,000. Our fees for a complete project involving all our Stages will typically be around £15,000. So an initial budget of £100,000 has become a budget of £58,300. This has to cover every other element of materials and labour in the project.
The importance of a realistic budget
Conversations about money can be difficult but they are also essential. We believe it is better for clients if we start work on a project with an understanding of the costs involved. It means you can feel much more in control of the journey and have greater confidence in the success of the outcome.
We told Alex at the beginning what our maximum budget was so all the way through he was working within those guidelines. The only time we actually went over our budget was when we decided to make use of the builder being on site and doing extra things.
Susan



