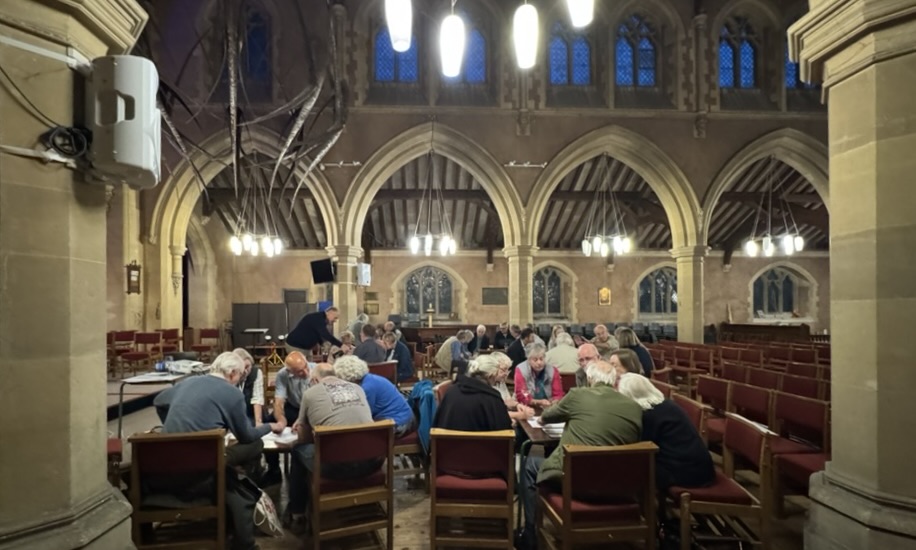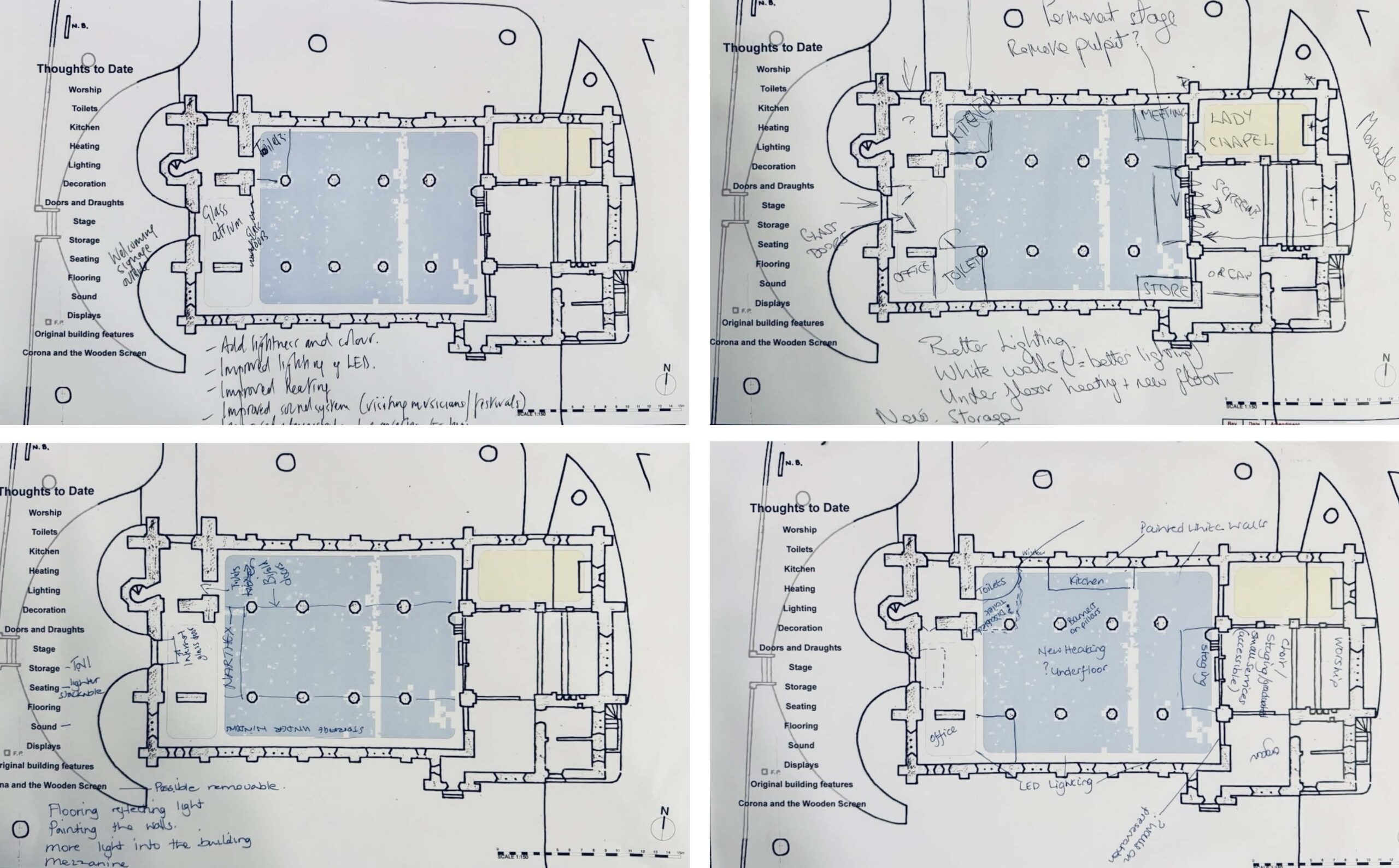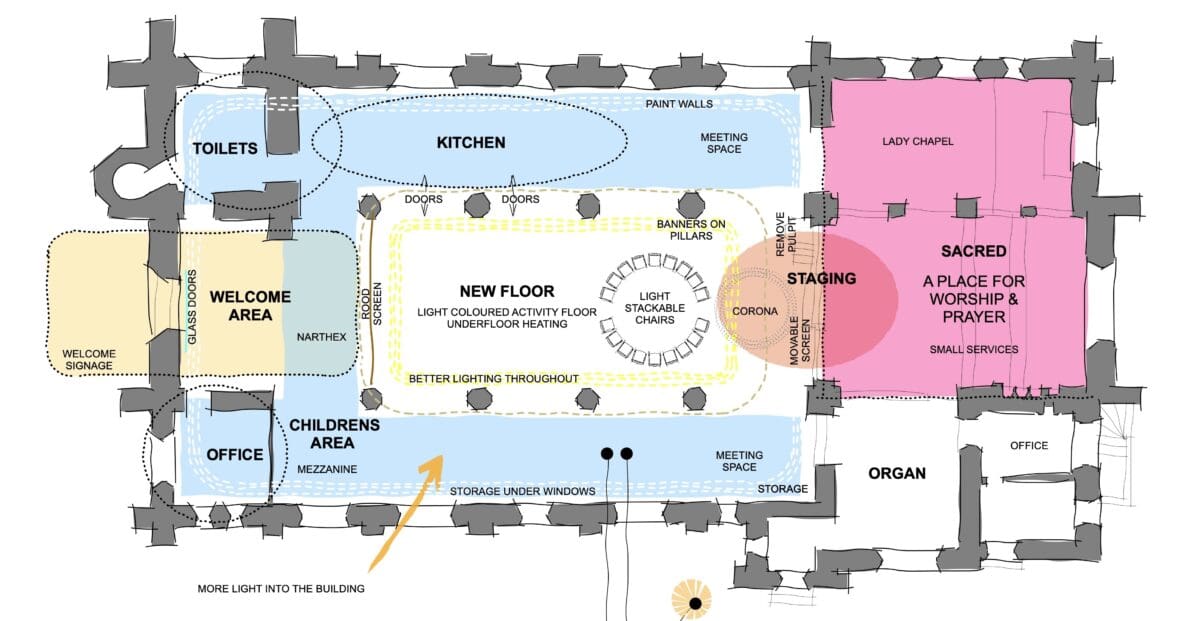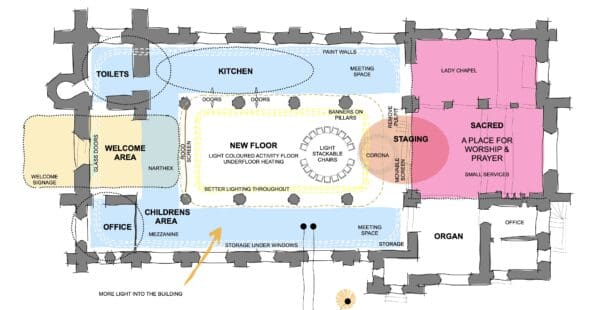Working with communities, as we do when working with church buildings, has unique challenges that are completely different to working with private clients. Overcoming these challenges is vital if we are to develop a successful project.
When you are working with an individual client or couple on a private project, you can have one-to-one conversations. These conversations ensure everyone has the time and space to articulate what they have in mind and to discuss and develop ideas through design conversations. The process means everyone fully understands the vision and we as architects can deliver the desired vision.
When you are working with a community it is vital for the success of the project that there is the same openness of thought and intention among all the parties. But with so many stakeholders involved it is much harder to have the same intimate conversations. In other words, the need is still there, but the methodology isn’t.
So how do you get those conversations going? To help us create the best possible conditions to be able to deliver the desired outcome, we have developed a particular approach we use when asked to tender for work on church re-ordering projects.
We offer to convene a workshop with the community to consider the project in more detail. The workshop is offered free of charge, with the caveat that, where possible, representatives from all stakeholders are invited.

At the workshop, we explore the church building as a group and consider the problems that need to be solved. We give participants plans of the church and ask them to work in groups to design their own solutions to the issue. Everyone then shares their drawings with the rest of the group, allowing a chance to explore other people’s ideas and ambitions, and see where the similarities and differences lie. It’s a powerful start to the project because the people who feel most passionately about the church have been involved and heard right from the start.

We use the drawings created during the workshop when we start to build up initial design solutions and speak to a quantity surveyor about likely costs. We can then take these solutions and costs to the group for further discussion, iteration and feedback from the wider community.
It is possible to see the value this approach brings by considering three schemes we are currently involved in.
St Peter and St Paul’s is a fine Victorian church in Upton-upon-Severn in Worcestershire. As well as its role in the religious life of the community, it also plays an important role hosting events as part of the music festivals for which Upton-upon-Severn is renowned.
Some great ideas are emerging from our conversations with the community about how to evolve and create a space that serves all its purposes in the years to come. The church has an extraordinary 1980’s ‘Corona’ sculpture by Anthony Robinson which sits in the middle of the nave. It divides the opinion of the group, and it is clearly important we get its future right. At the same time, there is a high level of consensus about the critical areas and how they need to be incorporated into the space.
St Anne’s Church is a beautiful Georgian church that sits in the centre of historic Bewdley in Worcestershire. It was exciting to see how many people wanted to take part and engage with discussions about its next chapter – so much so that we needed to hold two sessions to give everyone a chance to share their ideas and concerns.
Many of the concepts that came forward during the sessions have proved to be foundational in the plans we are developing. As always, it’s such a privilege to have so much support and enthusiasm from the local community – and we know this is going to develop into an amazing project.
We’ve also been on a wonderful development journey with the Trinity Church of Wenatchee in Washington State, USA. The community has been gifted their beautiful church, which is one of the two oldest buildings in the town. There is incredible enthusiasm for engaging with the church building and the whole church family wants to be involved. They want to conserve and restore its fabric and to discover ways to renew it so it is suitable for the ministry it is currently involved in.
At an evening meeting, fuelled by pizza, we joined with the community to explore their ideas. We recently returned to present our initial scheme for the building, which grew out of that evening’s conversations. In this project, our thinking has been developed in liaison with landscape architects Robert Myers Associates because a critical element of the scheme will involve setting the building back into an Eden-like garden.
When so many people are involved, as they are in a church reordering project, it is not always possible to achieve complete consensus on a design. However, we always have a visible trail of where all the ideas have come from, and everyone knows they are all rooted in input from the community.
Knowing the plan has the energy and support of the people involved is invaluable when we seek the relevant permissions for the work. It demonstrates that a project has been carefully considered and has a weight of support behind it – it’s a compelling endorsement.
Having a shared vision creates a greater level of community participation and involvement and delivers a project that has more meaning for community members. This sense of ownership also helps to drive another factor that is key to the success of a community project: ensuring there is enough energy and impetus within the community itself to develop the project and keep it moving forward.



