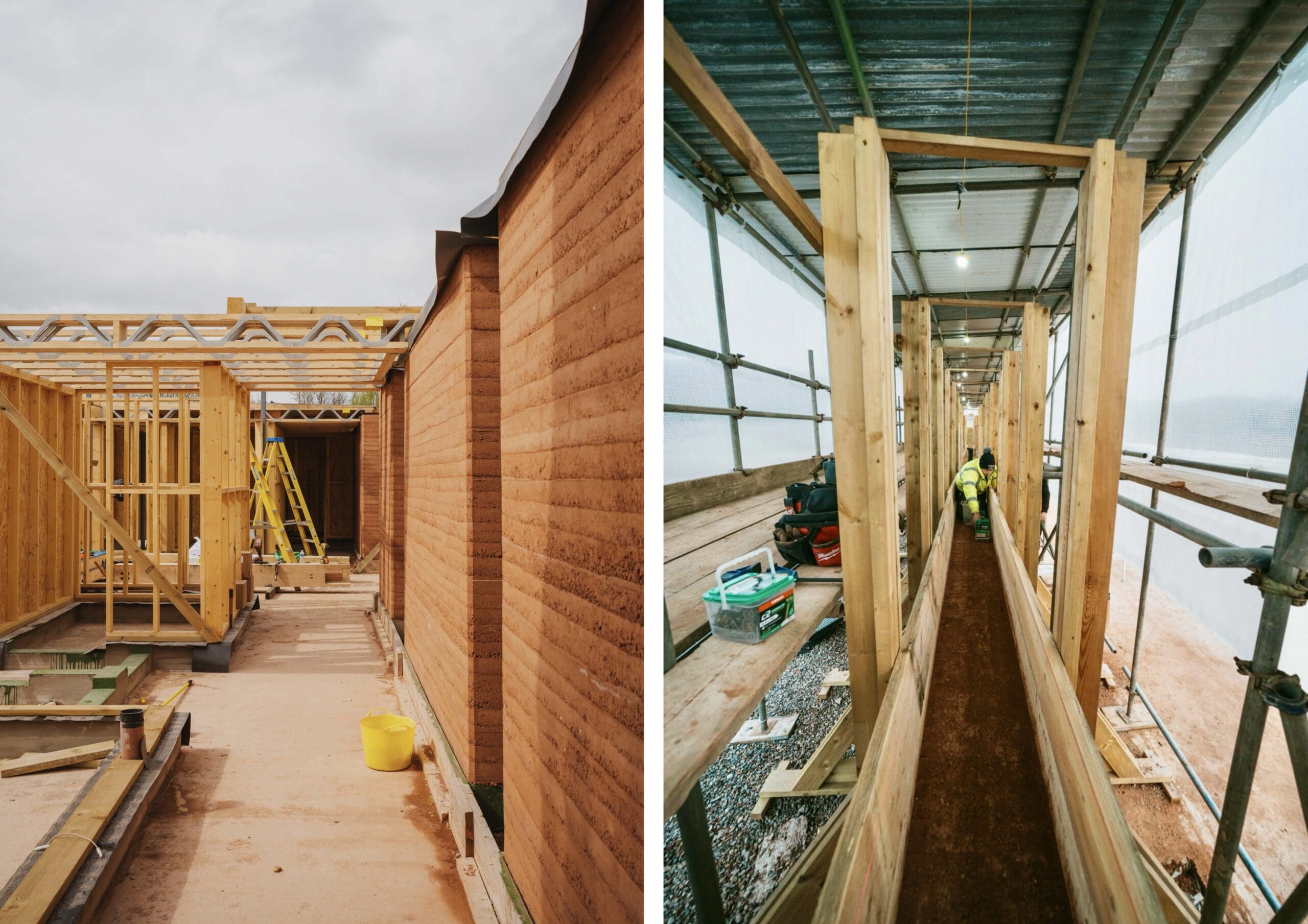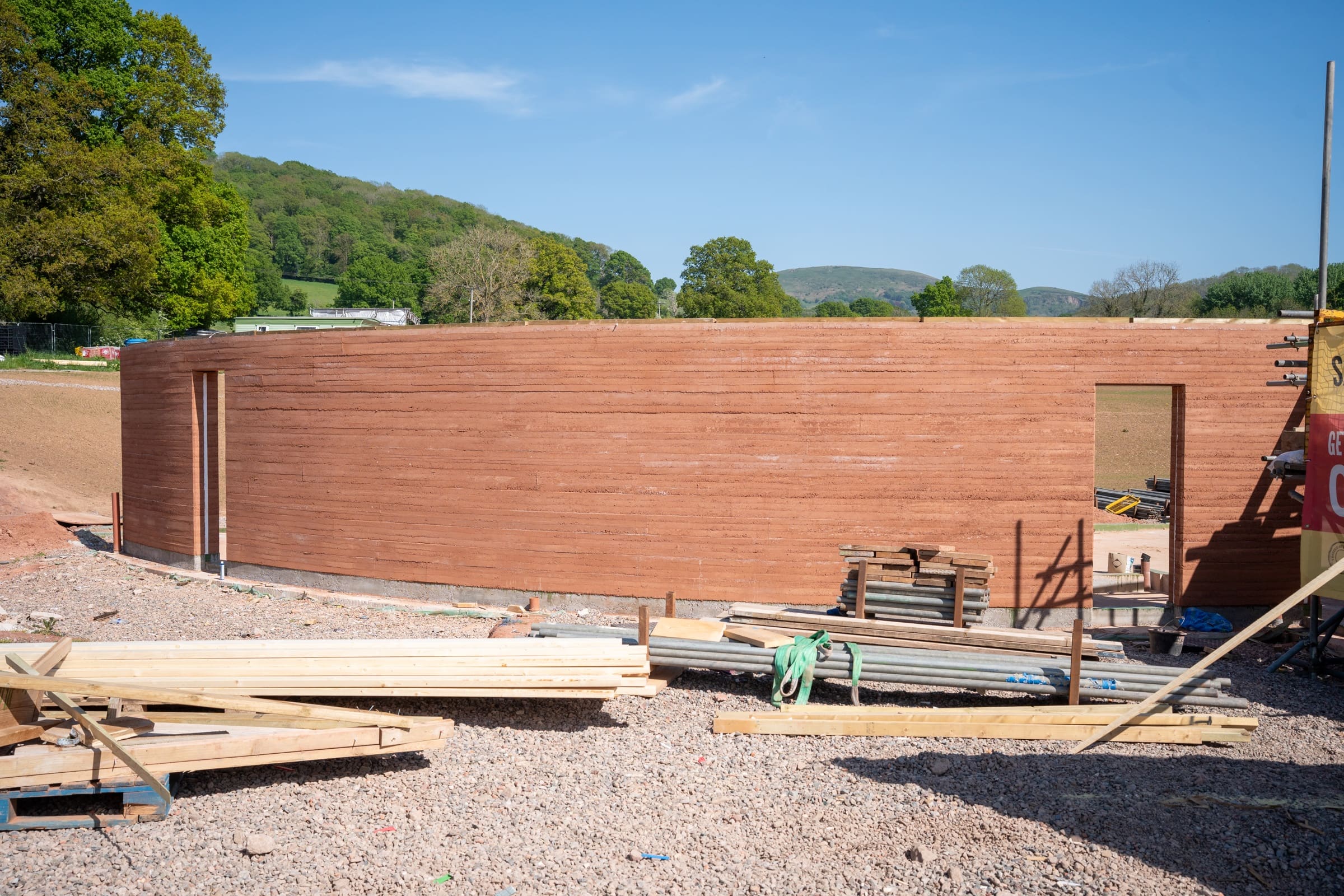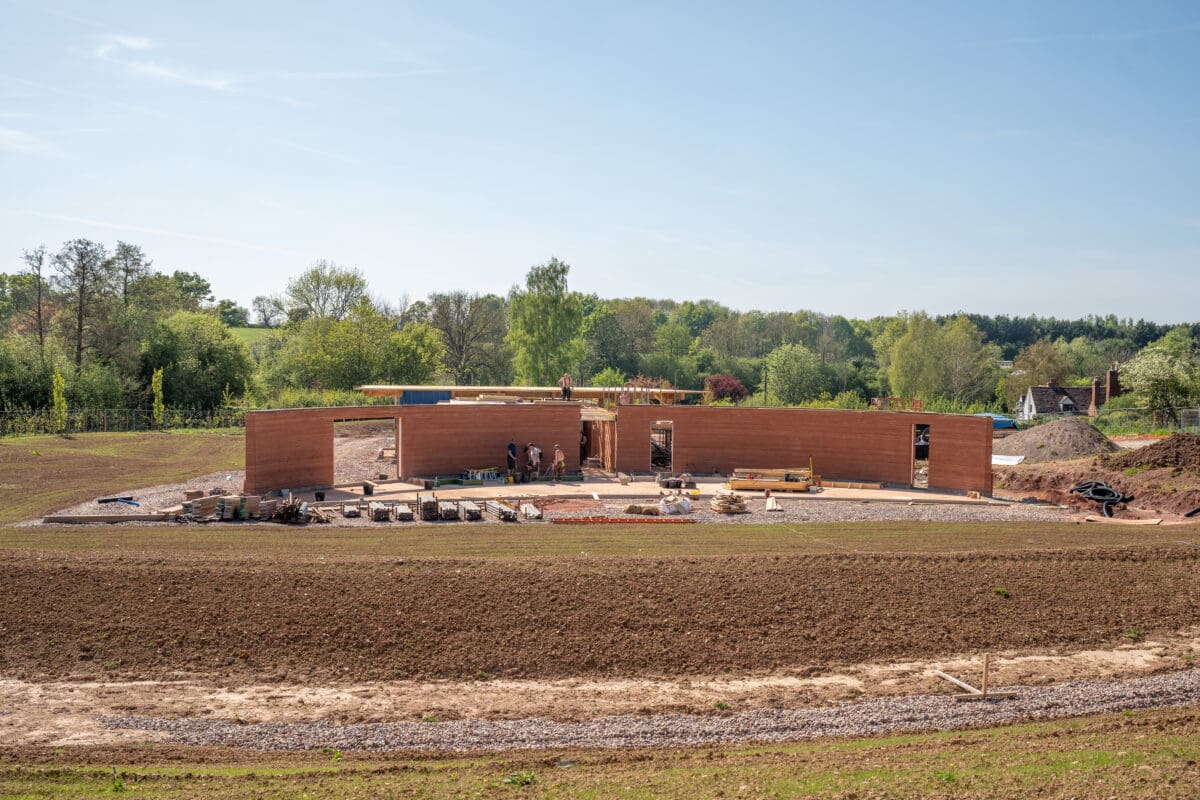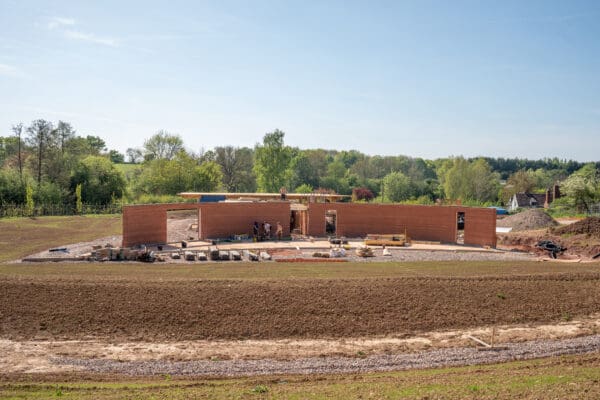The genesis for our Earth House project was: ‘What if we could use ancient approaches to build a new home today’? The journey has been a fascinating exercise in combining long-lost building techniques with fresh, new design.
For thousands of years, buildings were constructed using materials found on, or very near, the site. Earth, stone or locally-fired bricks formed the walls, locally felled timber formed the frame and any stone used was typically quarried within a mile of the site because it was too expensive to transport any further. Lime washes were mixed on site and helped to protect the building and add decoration, status and joy.
It was a wonderfully simple and ancient way of working that has become largely lost.
Compare this to the modern way of building and we can see how much has changed.
Even a simple wall now consists of at least one outer material such as brick or stone, a cavity containing insulation to keep the space warm and damp-free, an inner wall, a plaster finish and, finally, paint or wallpaper to create the warm, welcoming interiors we need. There are also many other important inclusions: damp-proof membranes, vapour checks, wall ties, weep holes, lintels and the like.
Not only is construction more complex, but the materials will often have been sourced globally. For example, even if we work with a local timber company, the oak we use is likely to have been felled overseas where the forestry industry is larger and the wood generally cheaper.
The Earth House had materials readily available on site, which made a return to the ancient techniques enticingly possible. Could the building’s frame be constructed from oak felled on the site? Was it possible to create a curved rammed earth wall using the gloriously red Herefordshire soil?
To achieve the vision, we needed to relearn the techniques that our forebears knew so well. The local site team created the rammed walls by mixing Herefordshire clay from the site with aggregate from a local quarry. The walls were created by constructing formers using simple timber boards. The earth was hand-rammed into the formers and, when it had dried, the formers were removed.

In terms of base materials, it was a very direct and efficient way to build, although this was offset by the time and labour of our amazing local team.
In some senses, it was also a very simple way to build. Rather than building up layers of many different materials to create a wall, here, just one material was used. However, the simplicity created complexity elsewhere.
It meant exceptional care was needed when creating window and door apertures because there was only one chance to get them right.
There were practical considerations too. How would services be installed in a solid wall? How would the roof fit to the wall? How would internal finishes be applied?
When it came to thermal efficiency, the wall’s solidity gives reasonable insulation performance, which we were able to upgrade by offsetting in the building’s other elements, such as the roof, floor and other external walls. However, it required detailed calculations to understand the upgrades required.

The finished walls with their sinuous lines have created a wonderfully pure and powerful aesthetic that exemplifies the attention to design and craftsmanship that we can see across the entire building. It is also undeniably grounded in its landscape in a way very few modern buildings are. It literally grew from the landscape it sits in.
The Earth House is a new home in terms of its conception, the technology it uses, the level of comfort it offers and the overall experience it creates. At the same time, it’s also a vernacular house with an extraordinary integrity and sense of place.



