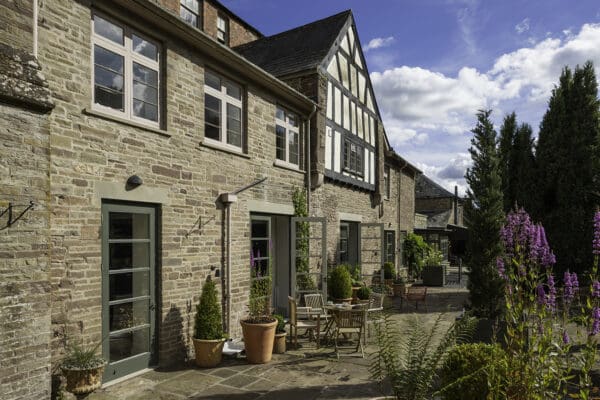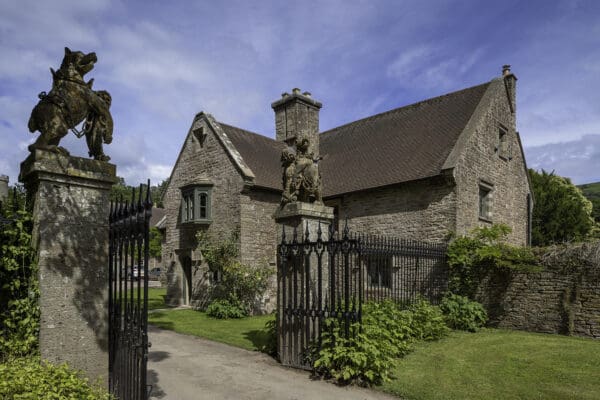The Brief
Lower Lodge Gatehouse is a Grade II-listed building that marks the entrance to the Kentchurch Estate in Herefordshire. The building was designed to project the presence of the estate, and particularly Kentchurch Court, into the landscape, so is a landmark property that sets the tone for the entire estate.
However, the building was not achieving its full potential as a gateway building. The layout was impractical for daily living because it takes the form of a monumental arch over the main drive to the estate, awkwardly dividing the accommodation. The fabric had suffered, detracting from its architectural significance. Further, it is near the river Monnow and had flooded in the past.
Our client, the custodian of Kentchurch Estate had a strategy to make the most of the estate’s tourism potential. Part of this strategy included creating high-value, architecturally-led holiday properties in some of the estate’s most significant buildings.
Working with our client, we identified Lower Lodge Gatehouse as the perfect candidate for this vision. The unique features of the property that made it impractical for daily living would create distinctive holiday accommodation.
Our client commissioned us to undertake the design, development and execution of the building’s transformation.

The Strategy
Our first step was to undertake a comprehensive series of repairs and to remove a recent extension that detracted from the building’s design.
Our approach to creating valuable holiday accommodation was to turn the building upside down. In our design, the first floor above the historic gateway became the building’s main accommodation and features an open plan living, dining and kitchen space. We also added an opening to the south-facing roof above the ground floor bedroom to create a roof terrace with spectacular views of the estate and the wider landscape.

At ground floor level, we created three bedrooms from existing spaces, including the former kitchen. Each of the bedrooms has an ensuite bathroom, which our client viewed as essential to the building achieving its maximum revenue potential. In these spaces, all furniture has been carefully designed to be robust and washable in the event of a future flood.

Externally, our approach was to enhance the formal entrance to the Kentchurch Estate and provide flood mitigation features. We created a discreet parking area beyond the gatehouse that ensures parked cars do not detract from the building. This is finished with Herefordshire gravel to provide a porous surface that prevents excessive water run-off. We reinstated lawns and formal planting beds to create an appropriate setting for the building. The perimeter of the building is edged with Herefordshire gravel to minimise damp and protect the stonework.
Discreet planting was created, in collaboration with Robert Myers Associates, and based on the Kentchurch Court Gardens.
The Design Sensibilities
When considering the look and feel of our design, we followed three guiding principles: exceptional, rural and valuable. Our client wanted to create high-quality and timeless spaces that are in keeping with the estate’s heritage rather than being fashion-led.

We took our cues from design elements found in the ancestral seat of Kentchurch Court, including wood panelling and chequerboard flooring. In the ensuite bathrooms, the distinctive tiling also echoes that found in Kentchurch Court. The kitchen was designed and handcrafted by Herefordshire company Minerva, and features elegant painted Shaker-style wood cabinets and granite worktops. To continue the local links, we used paint from local company Edward Bulmer Natural Paint throughout.
The finished look is one that is perhaps best described as ‘New English’.

The Outcome
As a beacon project to demonstrate the viability of the strategy to create high-value holiday accommodation, Lower Lodge Gatehouse has proved a great success. The building now stands proudly in the landscape and confidently announces the presence of an ancient estate. It is more than achieving on its revenue projections, and guests are delighted with the space.
“Idyllic little lodge fitted out to a high standard in a peaceful area amongst lovely countryside. Comfortable beds and well thought out living space with added roof level external dining space.”
Lower Lodge Gatehouse guest review“Firstly, what a beautiful property. Upon driving up to this property you are met with the huge gates and grand building. The car park is secure and large enough to turn around big vehicles. Inside the rooms were very clean with large high beds. Upstairs the living space is clean and tidy. The views out of every window are different but still as beautiful wherever you look.”
Lower Lodge Gatehouse guest review
Ultimately, the work has helped to secure Lower Lodge Gatehouse’s contribution to the local and wider cultural landscape for the long term. It is also helping to give the estate a distinctive identity for the 21st century, allowing our client to leave his mark as the latest generation to be custodians of the estate.
You can find out more about the Kentchurch Estate and staying at Lower Lodge Gatehouse on the Kentchurch Estate website.






















