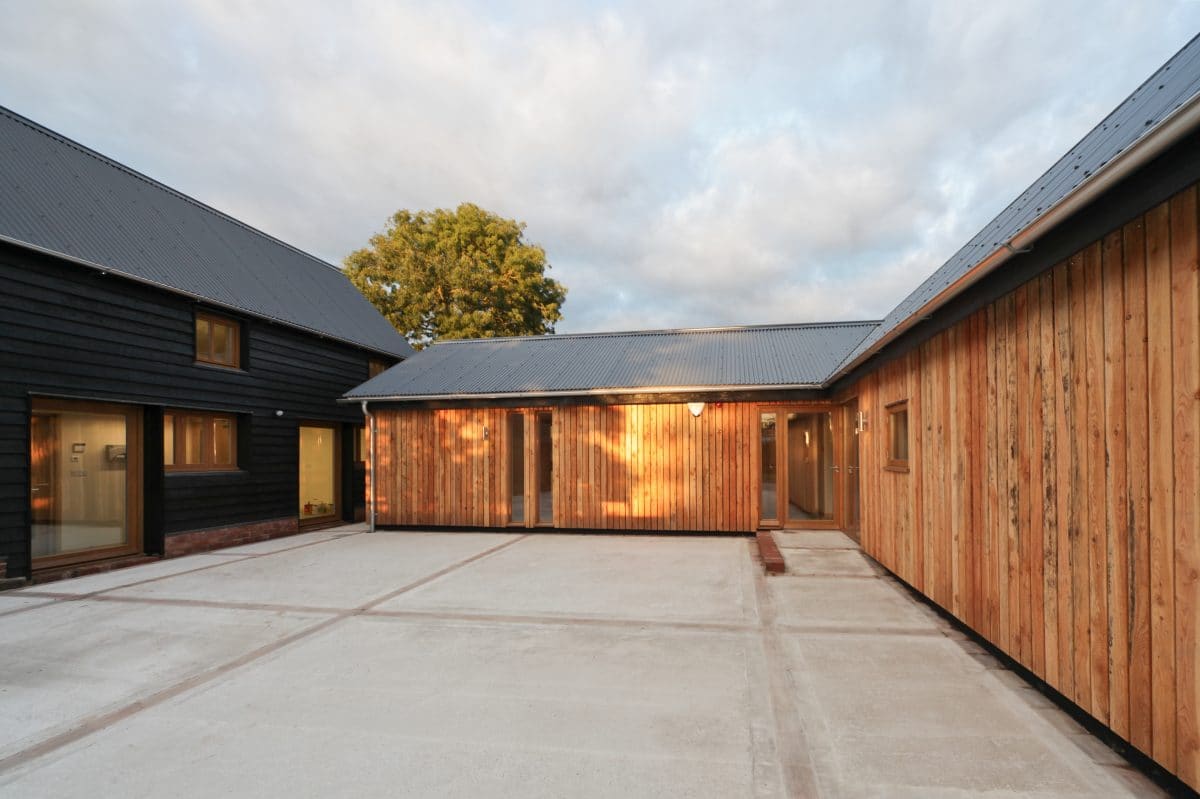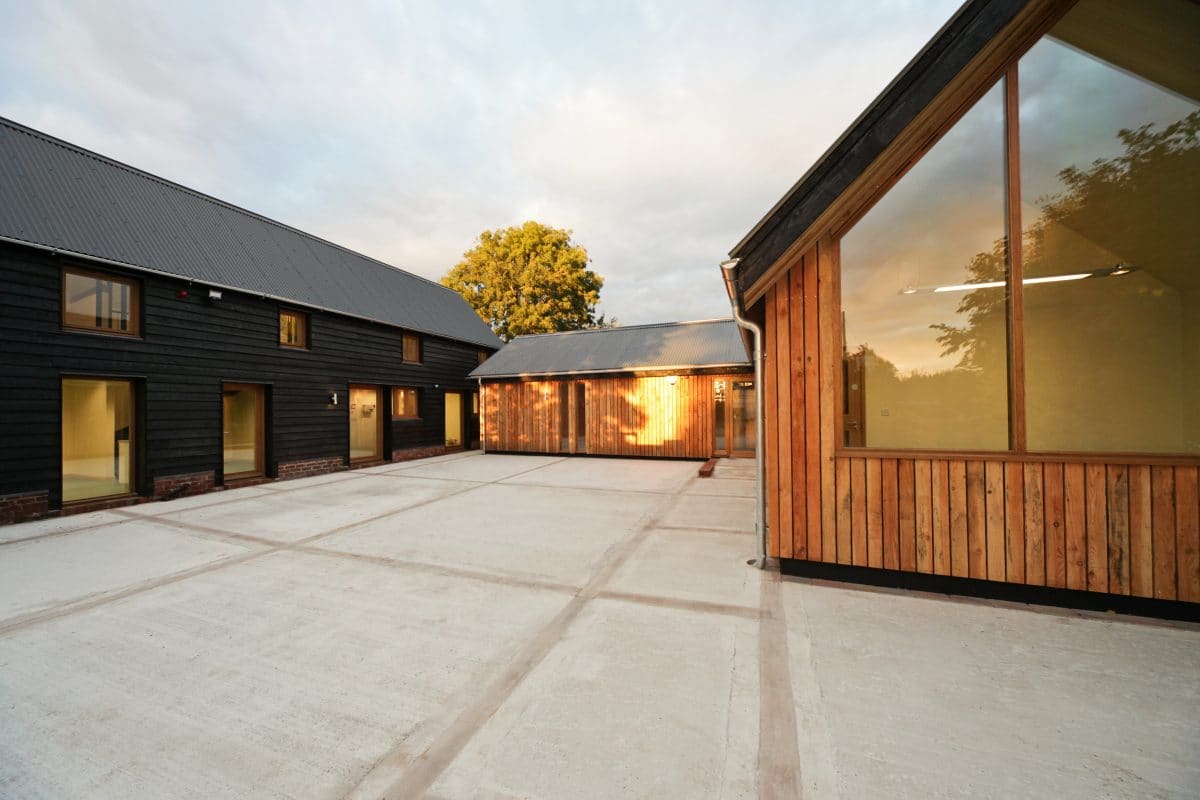
The Background
Our client was a third generation owner of a business that specialises in the supply and manufacture of equipment for the study of the natural sciences. She wanted to move from the busy south east to north Herefordshire to bring her home and work lives together in one place. As part of the move she needed well-planned commercial premises that would provide enough space for her business to run more efficiently than it could in its existing premises.
“Choosing an architect is pretty difficult. We wondered if we should use someone from the south east that we knew via contacts or if we should use a local architect who would have local contacts with builders and resources. We went with the local architect option and did an internet trawl, looked at various companies, what they offered and what their philosophies were. We read Communion’s website and thought it sounded like just what we were looking for from the approach they take. My husband put the call in and spoke to Alex. He liked what he said, so we arranged a meeting and took it from there. It was easy!”
The Scheme
Our client had found a suitable site with a barn in a rural location in north Herefordshire. If permission to convert the barn and build additional premises was granted, the site would have enough space for the business’s activities.
The Brief
“Communion Architects stuck out because of their philosophy of how they approach projects from the beginning. This suited the business we were moving and they seemed to understand what we wanted to achieve and be sympathetic to the surroundings.”
In the first instance, planning consent was required to enable the barn to be converted and a new building to be constructed. The site’s location in the middle of open countryside meant the project needed to be exceptionally well considered if it was to secure planning permission.
The barn and new building also had to be carefully planned around existing business processes to ensure that it would add value to the company. Our client also required an architect who could manage the building contract to enable her to concentrate on the day-to-day running of her business in the south east.
It was vital that the project was completed on schedule so the business could relocate on a fixed date and avoid any disruption to clients.
Given the rural location and existing buildings on site there were also significant environmental factors to consider. Meticulous preparation was undertaken to assess the species that could be affected by the project and careful mitigation strategies were developed and then carried through to ensure the protected bats and bird species and the habitat on which they depend were not harmed. As part of the plan, alternative roost sites were identified and installed before works were started. If this had not been carried out and completed in time for the start of the breeding season, work would have been delayed by a whole year.
The Solution
“Communion Architects got hold of our business needs and understood what we needed from a building to make the production process work from taking an order to getting the stock ready to getting it out of the door.”
Our experience in applying for planning permission for previous projects meant we had a good understanding of the type of development likely to be granted approval. This was vital in ensuring that the application was granted permission at its first submission, which we needed to achieve given the timescale of the project.
Working with our client, our approach was based on an historic understanding of the site, which we gained from studying a series of old maps. These indicated that the current barn had once been part of a more extensive courtyard development. This historic understanding was pivotal to the design strategy, which sought to carefully conserve and then convert the existing barn and complement it with a freestanding new building which closely followed the scale of the previously identified development. This strategy allowed us to provide the amount of space that the business required in a manner that resonated with the historical development of the site.
The new building is a sensitively scaled, single storey development designed to be subservient to the historic barn. The character of the new building matches that of the existing barn but is executed in a manner that is clearly identifiable as a new design. Both these strategies were important to the planning case and also to ensure a successful finished design.
We felt that the new building should not have an overtly commercial or industrial appearance due to the nature of landscape. The design therefore reflects the agricultural nature of the surroundings and the character of the existing barn. The pitch of the new building’s roof exactly matches the existing barn and is covered with corrugated steel. The walls are timber boarded which references both the historic barn on site but also more contemporary agricultural barns found locally. We used local larch to board the new building, which provided a contrast in tone and texture to the pitch tar staining on the existing barn. This gives a set of buildings that are clearly commercial but do not look out of place in their surroundings.
We worked closely with the planning officers of Herefordshire Planning department using their Pre Application Enquiry service. This allowed us to ensure that the carefully considered design, combined with the other significant benefits that the proposed development offered, not least the creation of employment opportunities, could be fully supportable by Herefordshire planning department. These successful pre application discussions enabled a very smooth planning consent to be achieved.
“From the outside, the converted barn looks a whole heap better because it was basically falling down before. But it’s still weatherboarded and has a corrugated roof so it sits nicely in the landscape and the neighbours have said it looks a lot smarter now. The new building complements the barn and is subservient to it because it’s single storey as opposed to the two storey barn. It’s clad in larch, so it complements the barn.”
In terms of overcoming the timing restrictions, the solution was in doing the simple things very well. We made the big decisions early on in the process to avoid any unnecessary delays later on. Work started in time to ensure the protected species were rehoused in time for the breeding season so the schedule was not delayed. We then worked closely with our clients in order to develop detailed tender information. This process ensured they achieved outstanding value and met the requirements of their budget. Finally, we worked with a competent local contractor to deliver the project on-site to meet our client’s aims.
The Outcome
“Budget-wise I couldn’t be happier because we came in slightly under. We changed some of the things we were going to do according to the original plans and we added the huge expense of reconcreting the yard, but because we’d taken other things out, with the help of the builder and Alex and Lucy, we came in under. You can’t ask for more than that. I’ve got what I needed from the budget I had.”
We are delighted that the scheme was completed in time for the business to move on schedule. The careful planning also meant that the project came in under budget.
The results:
- two buildings that sit sensitively in their environment
- initial and ongoing inward investment for the county
- a project that enables our client to continue to develop a thriving business while at the same time enjoy an unrivalled quality of life that balances her aspirations for her business and her family.
“My office is at the front of the building and I’ve got a lovely big apex window looking out, so I can watch the children, see who’s coming and going and see what’s going on.”








































