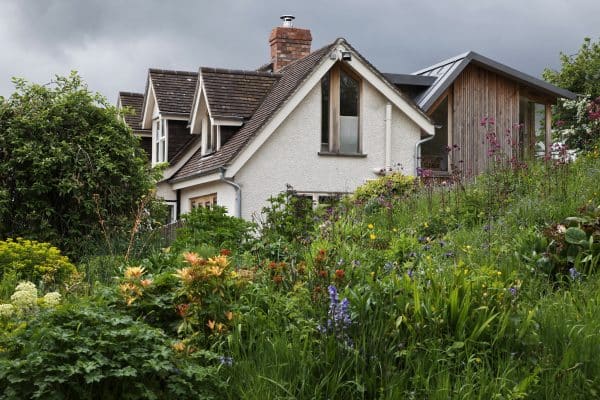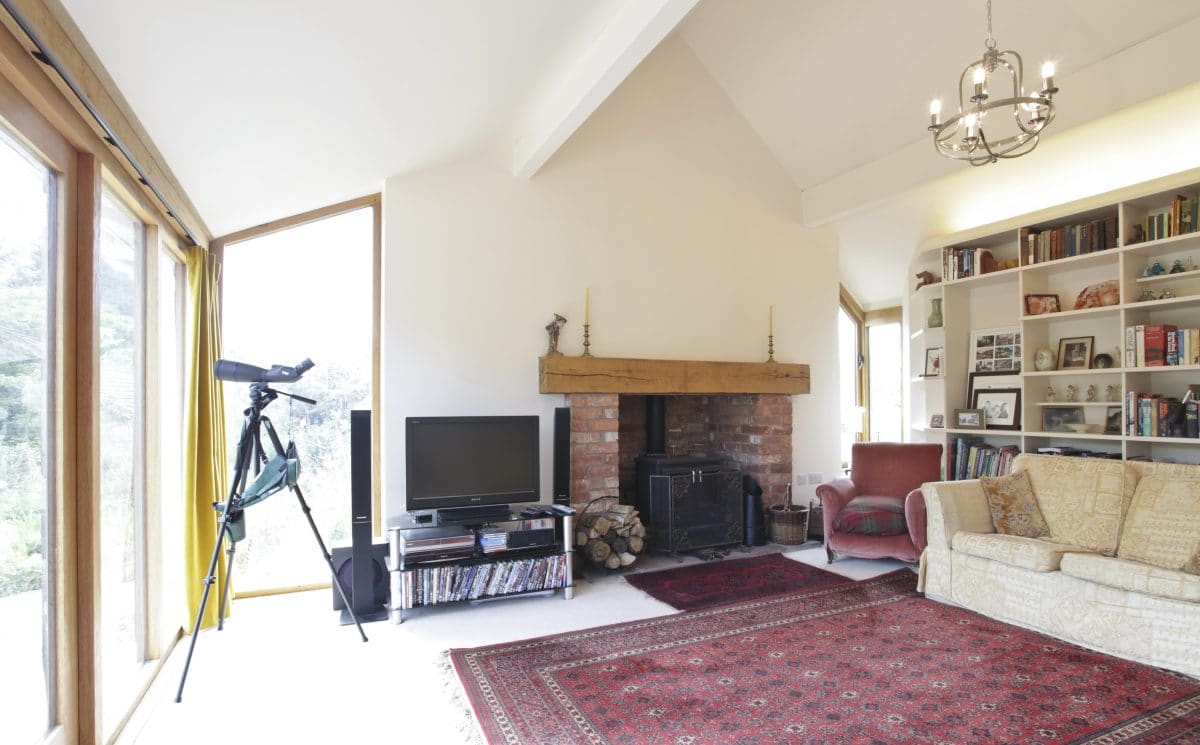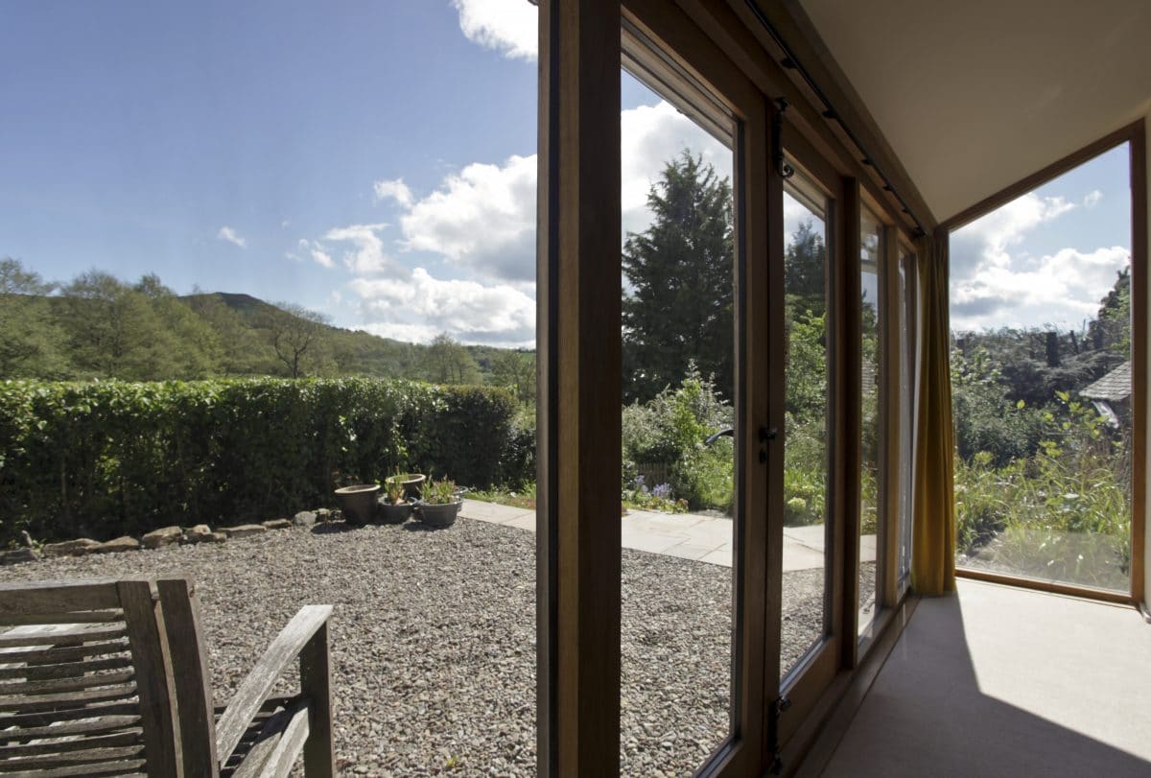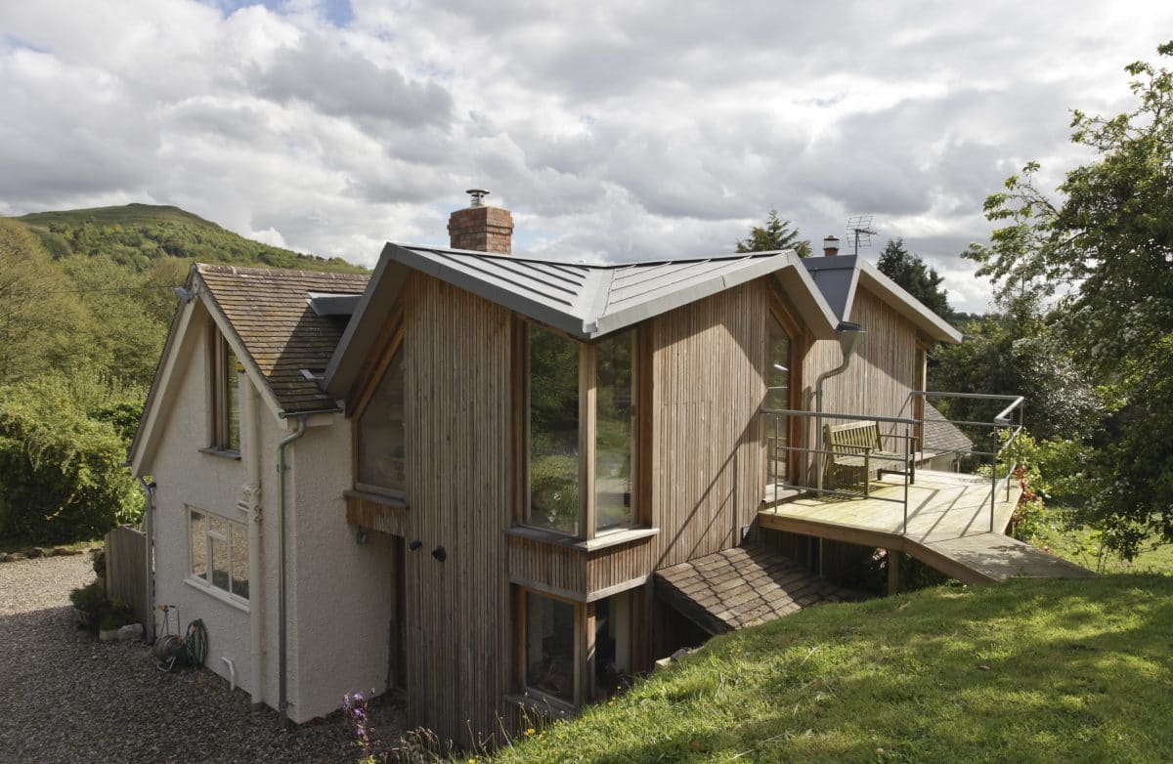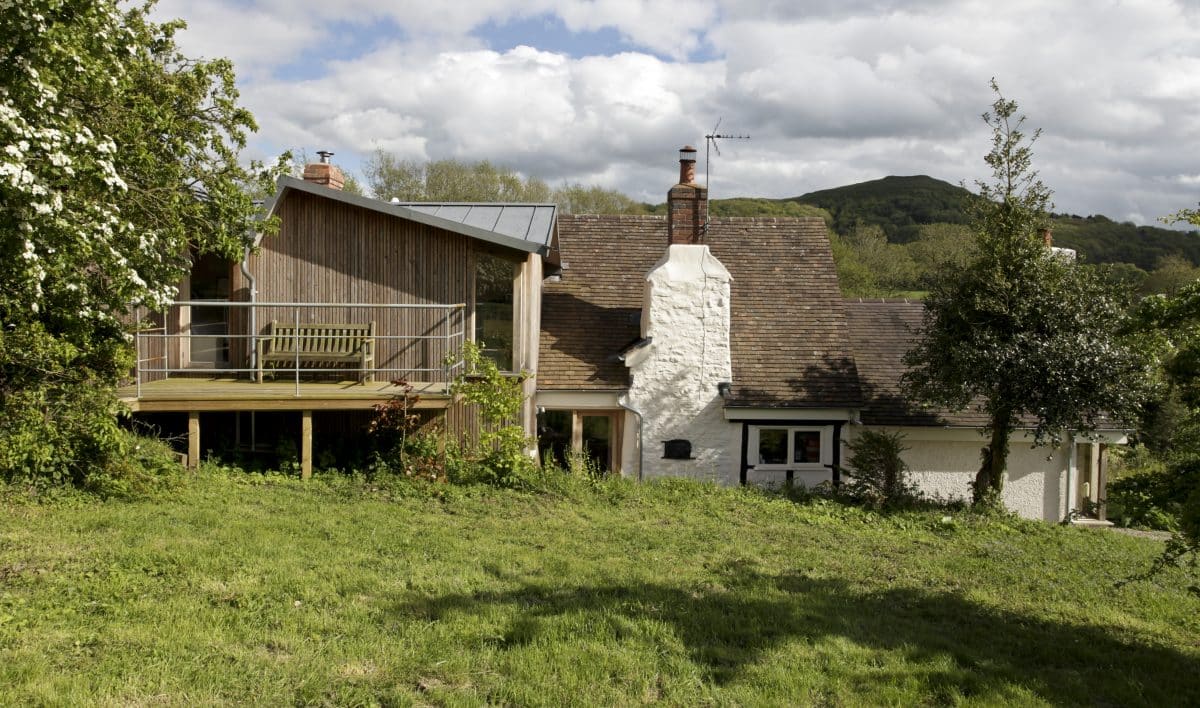
The Dwelling
Our clients had spent a large part of their working lives in the south east. Now that their children had left home, they wanted to relocate to Herefordshire and the Malvern Hills, an area that had childhood associations.
“From the outside the house really didn’t show itself at its best. We described it as looking like a 1930s beach hut. When we went inside we saw the gem that is the 1750s black and white timber heart of the house. It’s also in the most spectacular position because we have a lovely clear view of British Camp.”
The house the couple found in the Malvern Hills had a mid-18th century timber framed cottage at its heart. The Grade II building had been extended in the late eighteenth century with further, less sympathetic, additions in the 1930s and 1980s. The result was a building that was incoherent and unappealing from the outside and ill-suited to modern living inside. However, the building’s extraordinary setting with uninterrupted views of British Camp and the Malvern Hills meant that our clients wanted to overcome these drawbacks.
The Brief
“It was a challenge to extend a Grade II building which had already been extended. A huge amount of work was required because the original house was very small in proportion inside and we felt one of the most important things for us was to have a big family living space. Alex convinced us that he understood our brief just by walking around the house and talking about it. We felt he had a huge amount to offer and was on our wavelength. He had an affinity with listed buildings. He also knew the Herefordshire planners. We thought he would listen to what we wanted and come up with his own ideas as well.”
Our clients wanted to reconfigure the internal layout of the house to make it better suited to modern living. They needed to create additional living and bedroom space so that children and grandchildren could come to stay.
External alterations were also needed to reconnect the building to both its immediate landscape and the meadows and hills beyond. This was critical to the success of this project because one of the couple is a landscape architect.
Our clients needed to appoint a practice that could not only create their vision using the existing building and its limitations but also negotiate with planners to secure the necessary permissions to re-imagine a Grade II building that sits within an Area of Outstanding Natural Beauty.
Once the necessary permissions had been achieved, because our clients were still based in the south east, they also needed someone who could manage the build process effectively on their behalf.
The Solution

“One of the things we really wanted to do was highlight the contrast between the old and the new. We especially notice this upstairs. In the bedrooms we just love the way the interesting rooflines work and how the old building peeps in at certain points. All the rooms are just flooded with light which is very important to us.”
The challenge – and also the thrill – of working with listed properties is creating a solution that reconciles the aspirations of the client with the restrictions of the building. We worked closely with our clients and the planning and conservation officers at Herefordshire Council to ensure we developed a solution that respected not only our clients’ needs but also conserved the nationally important built fabric in an Area of Outstanding Natural Beauty.
In this project, we took a narrative response that sought to tell the story of a cottage that had grown and evolved over time. Our role was to curate the building so that it looked holistic. We considered each part of the building both on its own merits and as part of a wider whole so we could tell the story better than it had been told before.
The original timber framed building was clearly the most significant part of the property and the primary reason for its listed status. Here, we made few changes and those we did make reinforce its cultural significance. Upstairs, we exposed the timber frame which help to reveal the building’s oak skeleton and reconfigured the dormer windows to open up the space.
The extensions built in the 1930s and 1980s were clearly less critical to the building’s significance, which meant that there were more opportunities for change. The 1930s extension was in poor repair, so we removed the first floor and replaced it with a larch-clad building with an origami zinc roof. We adjusted the roof pitch of the 1980s extension, something that has two benefits. It means the roofline reflects and reinforces the steep pitch of the roof of the original timber-framed building. It also helps create additional internal space.
We also added a small single storey oak framed extension to create the family space downstairs that the couple wanted. It overlooks the landscape to take advantage of the stunning views.
“As Alex was designing the house I was designing the garden and during the drawing of all the plans I was contributing the garden design elements because it was very important to me how we thought through the relationship between the land and the buildings.”
Once the necessary permissions had been secured we proceeded to Stage Two of our process to add detail to the plans, select a contractor and undertake a value engineering process to ensure the project offered maximum value for money. The final stage was to translate the designs to reality on site.
“During the build we had monthly site meetings that were very important for keeping lines of communication open between us, Alex and the contractor, especially so because we weren’t living on site. He was the calming influence and he helped us to get through to the end.”
The Outcome

“Several people have said when they walk in the house that it’s very us. I think that’s rather a nice thing to say.”
The result is a building that is at one with its landscape and where the different chapters of its history are clearly in evidence but where the original timber framed building is still clearly identifiable.
“We felt it was essential to have an architect. We probably could have scribbled some drawings together and said ‘this is the sort of thing we want.’ We could have got a technician to draw them up and maybe got planning permission. We could have got a builder to quote for it but the result would not have been anything like we have here. The expertise we got from an architect in terms of detailing, material choices and design just lifts it.”
Most importantly, our clients have a family home in an Area of Outstanding Natural Beauty where they can enjoying living, working and welcoming family.
“It makes me smile”
“It makes me smile every time I drive up the drive.”

