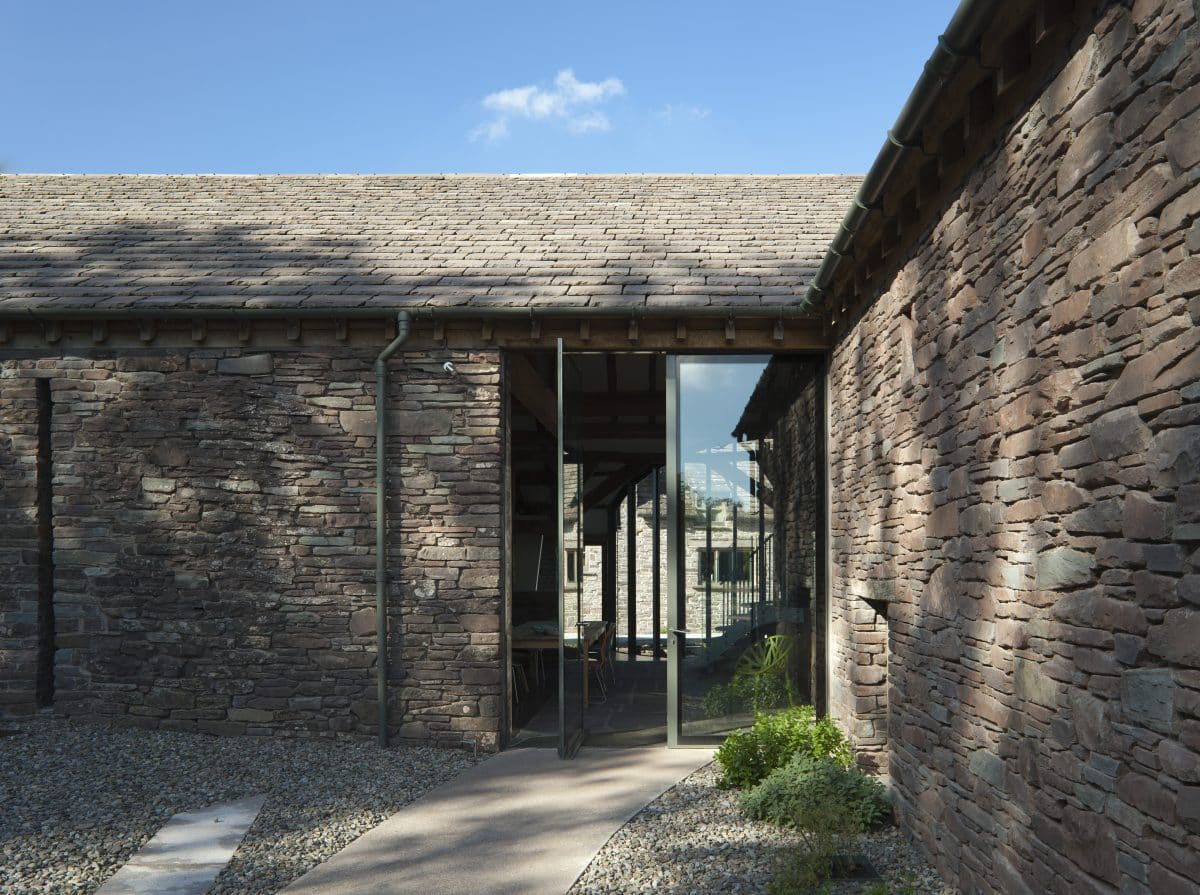How to get planning permission for a barn conversion is one of the questions we’re most frequently asked. This article answers the question as fully as we can. It’s a substantial read – but this reflects the complexity of the question.
A barn provides an opportunity to build a beautiful home in a stunning location. It’s also a very rare opportunity – converting a barn, or any rural building, is one of the very few exceptions to the rule that building a new home in the countryside is unlikely to be allowed. For these reasons and more, taking on a barn conversion is a dream project for many people.
Plotting a path through the complexities of planning legislation
As a consequence of building in the countryside being so restricted, there is a myriad of regulations around barn conversions. To add further complication, the way local planning authorities deal with such conversions may differ hugely.
It means plotting a course through the policy background and securing permission for a barn conversion is a complex process, which is why we recommend working with a planning consultant who understands the legislation and the way it is interpreted from the outset. We frequently work with David Keyte of DK Planning & Development and his advice was invaluable as we put together this guide.
Our first step when looking at permission to undertake a barn conversion is always to assess all the evidence to enable us to plan a strategy that maximises our chances of success. We do this because getting the strategy right from the beginning is essential. If you get it wrong, there is a chance you may not get permission for a barn conversion that you would have got if you had taken a different approach. The worst case scenario is that the opportunity is lost forever. Even if it isn’t, the time and costs wasted following a misguided approach are often significant.
There are undeniable complexities around securing permission for a barn conversion, but at a very basic level there are essentially two paths you can take. One is securing permission using Class Q of permitted development rights. The second is obtaining planning permission.
Securing permission to undertake a barn conversion under Class Q
The key piece of legislation here is Class Q of The Town and Country Planning (General Permitted Development) (England) Order 2015. The legislation sets out circumstances where agricultural buildings do not need a planning application to be converted.
It was initially a controversial piece of legislation but it has created significant opportunity to convert existing agricultural buildings into buildings that can be used for residential purposes, thereby providing new rural homes.
To secure permission to convert your barn under Class Q, your building must meet a series of criteria. If it meets all the criteria, it has to be given permission under permitted development rights. If it fails any of the criteria it will not be given permission.
If your barn is considered permitted development under Class Q, you have permission to change the barn’s use from agricultural to a dwellinghouse, modifying the external appearance as needed to facilitate this.
You do not need to seek planning permission. However, you do need to apply to your local planning authority to check whether approval will be needed in relation to factors including transport and highways impacts, noise impacts, contamination risks and flooding risks etc.
If you think your barn conversion could be considered permitted development, our experience tells us that the key to success is in putting together a strong case that leads planning officers through the complexities of the legislation. It is important to pull together all the relevant documentary evidence to prove that your case is strong, leaving nothing to chance or the discretion of the planning officer.
Failing to put together a strong case that clearly demonstrates that your barn meets all the criteria can mean you lose the opportunity to convert under these rights forever. This is simply because if you fail to meet any of the criteria the first time you apply, even if it’s because you misunderstood a detail or a nuance of the legislation, once that failure is on record, it is difficult to demonstrate otherwise. We have seen too many examples where this has happened, which is why we recommend seeking the services of a planning consultant.
Examples of barn conversions secured under Class Q

In 2015, working in partnership with David Keyte, we worked with a client to secure permission to convert a small, steel-framed barn under Class Q. The conversion is now complete and he has created a stunning home in the countryside.
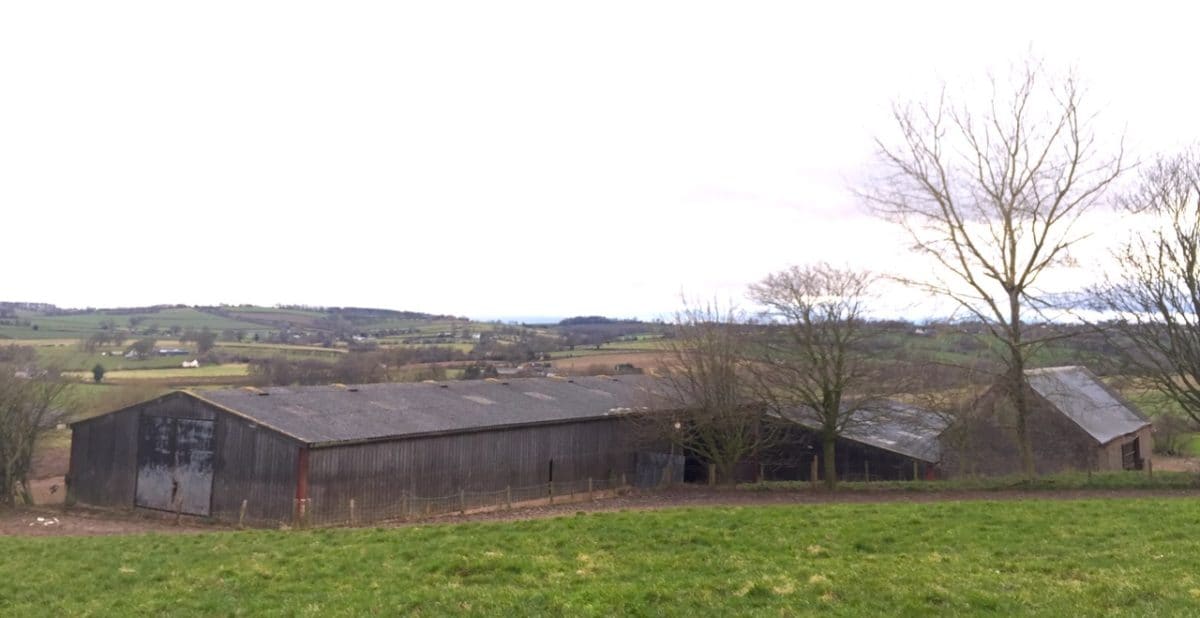
In another example, we again partnered with David Keyte to work with two daughters who had inherited their father’s farm. The farm had two barns on it – one traditional, stone-built barn and one steel-framed barn. They sought our help in securing planning permission to convert the traditional barn. We also advised they would be able to secure permission to convert the steel-framed barn under Class Q. We were able to secure permission to convert both barns. Both daughters were delighted because we had helped them do what their father would have wanted – make the most of the inheritance they had.
Securing planning permission for a barn conversion
If your barn cannot be converted under Class Q of permitted development rights, you will need to seek planning permission.
There are some hard and fast rules when it comes to understanding if your barn conversion won’t meet the requirements of Class Q and will therefore need planning permission. These include:
- if it is in a National Landscape – formerly known as an AONB.
- if it is a listed building
- if it isn’t on an agricultural unit (for example, if the barn is in a garden or paddock rather than on a farm).
As with gaining permission under Class Q, in order to gain planning permission, you will need to put together a strong case arguing that you should receive it. Your design should:
- be in keeping with its original surroundings
- maintain the character of the original building
- respect protected wildlife species and their habitats.
Examples of planning permissions secured for barn conversions
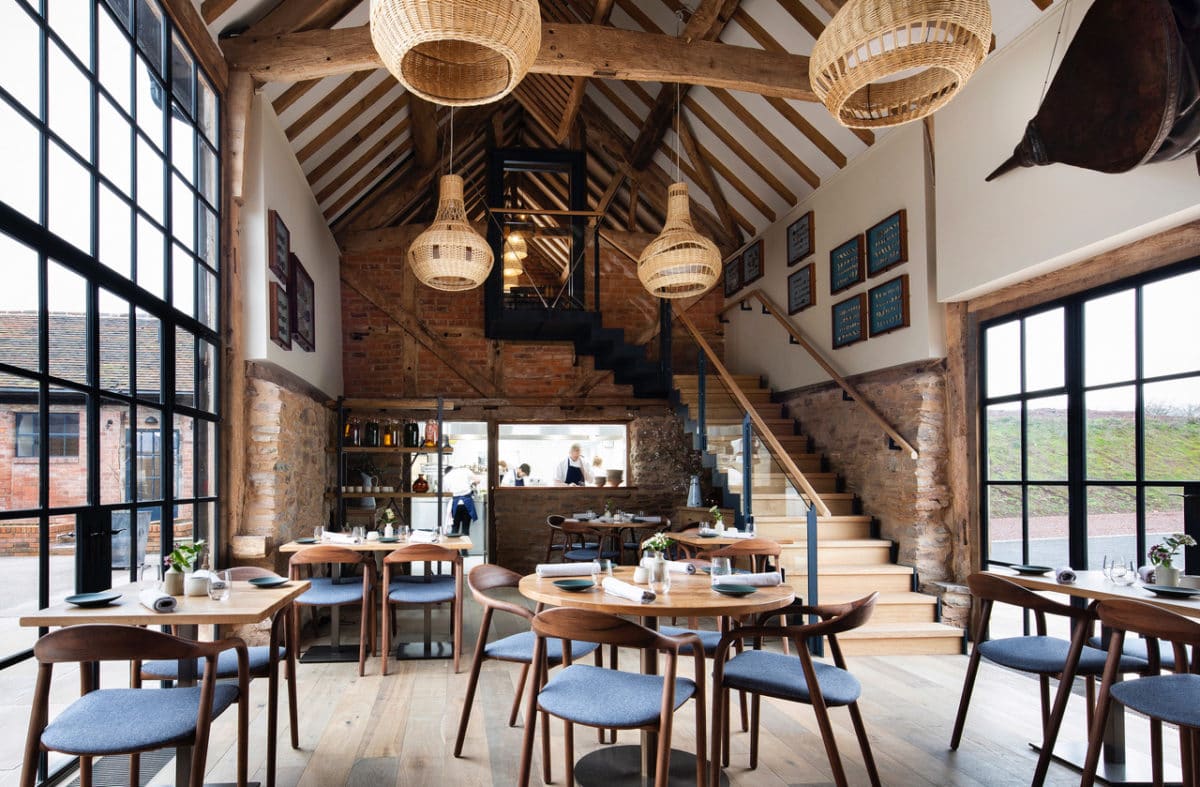
In Worcestershire, we worked with David Keyte on a project for the Netherwood Estate. The Estate had a courtyard barn and farmhouse it was keen to turn into assets that would support its aims. After assessing the options it was agreed the most suitable option was the creation of a fine dining restaurant in the barn together with office and training facilities in the farmhouse that could add value to the local community. However, to realise this vision properly, additional buildings would need to be constructed. We had complex discussions with the local authority to show that, even though we were constructing new buildings, they would be sympathetic to their surroundings and deliver significant economic value for the county. We eventually secured permission and have created an exceptional space.
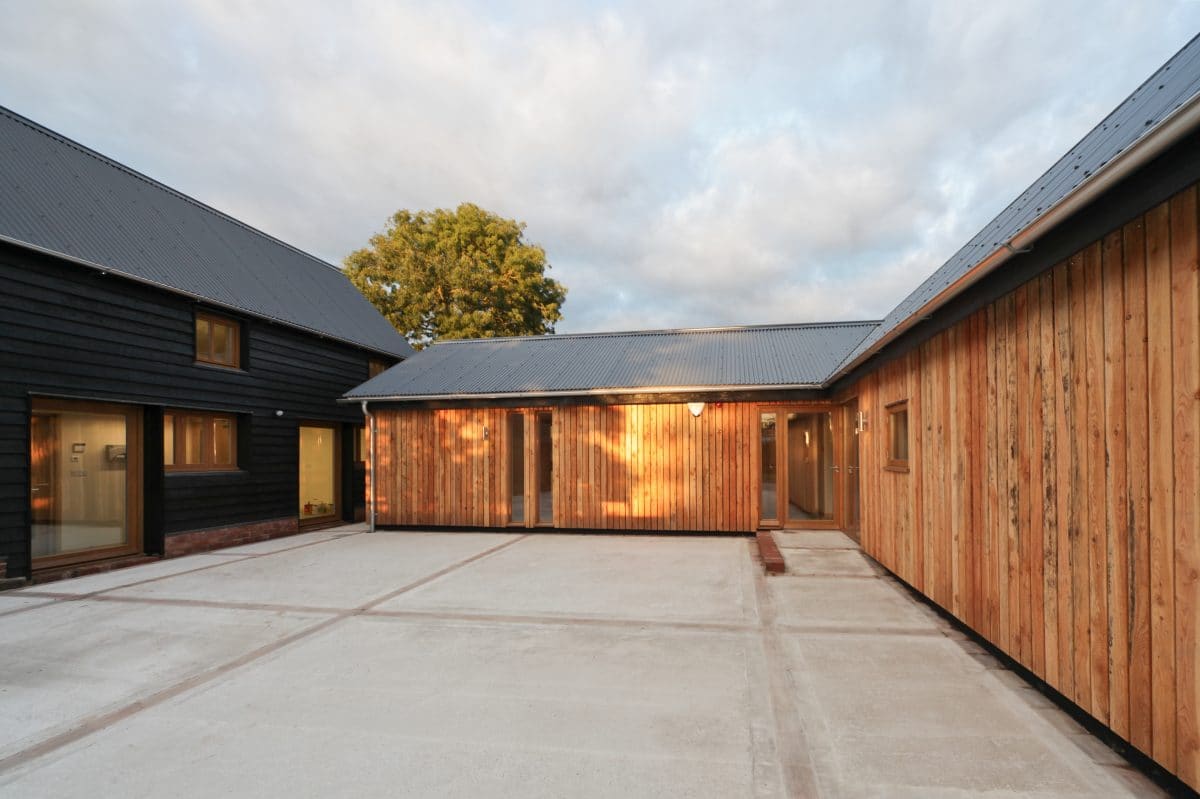
In this barn conversion project for a commercial premises, the new building we designed was a sensitively scaled, single storey development that was subservient to the historic barn. The design reflected the agricultural nature of the surroundings and the character of the existing barn. The pitch of the new building’s roof exactly matched the existing barn and was covered with corrugated steel while the walls are timber boarded to reference both the historic barn on the site as well as more contemporary agricultural barns found locally. We also identified and installed alternative roost sites for the protected bat and bird species found on the site before work started and in time for the annual breeding season.
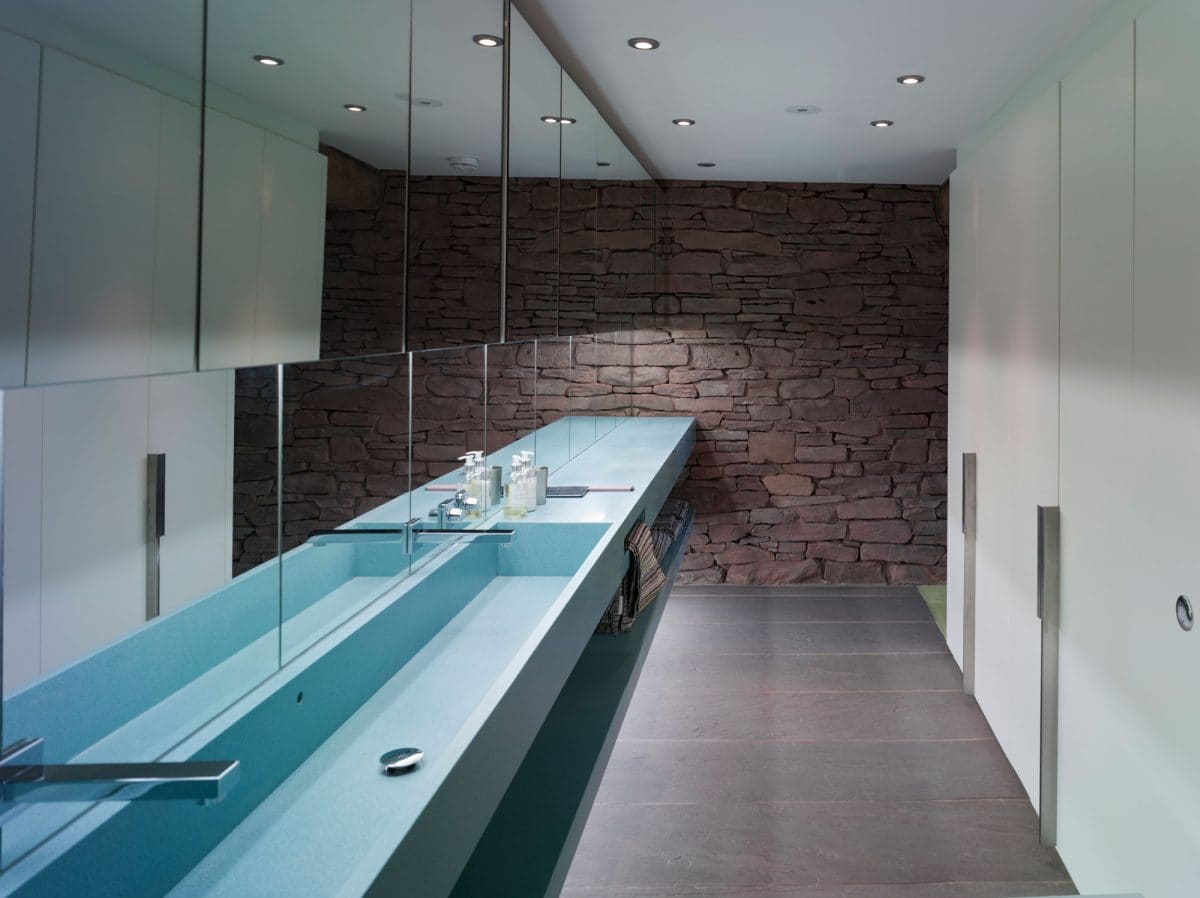
In this award-winning listed barn conversion, our scheme retained the integrity of the existing fabric and structure but also accommodated new and unique spaces. For example, because the barn was originally positioned on the site because there was a stream and therefore a source of water, the bathroom is made out of stone to recreate the original experience of stone and water.
The pros and cons of permitted development and planning permission for barn conversions
Sometimes the decision about whether your barn can be converted under Class Q or requires planning permission is straightforward. In many instances, you will need to take a strategic approach to decide which is the right way to go.
Class Q is an objective decision. Your building will either pass or fail. If you can put together a strong case and pull together relevant evidence that shows your building passes, it must be given permission under Class Q rights.
On the other hand, planning permission is a much more subjective decision. You will need to build a case showing the conversion will be in keeping with its original surroundings, will maintain the character of the original building and will respect protected wildlife species and their habitats.
Class Q potentially applies to any enclosed agricultural building. Planning permission, on the other hand, tends to favour more traditional buildings, even though it should apply equally to all rural buildings. This means that modern buildings or ones that do not have any historical significance may have more success under the Class Q route than the traditional planning permission one.
The aim of Class Q is to get more homes into the system more quickly. It therefore puts stipulations around timescales. Under Class Q, your conversion must be completed within three years. This is a very short timescale for what is likely to be a significant project. If you are in any doubt about your ability to complete the project in this timescale, we recommend making a further application to secure planning permission and the extra time this brings. We also recommend this approach if you are buying a property with Class Q permission because you are likely to have an even shorter timescale to work with.
It is worth bearing in mind that Class Q is a piece of legislation that could be withdrawn at any time, so relying on it entirely could be risky. Planning permission is a much more reliable and permanent decision. It is often the case that we seek Class Q permission for a project then follow this up with an application for planning permission to provide an extra level of reassurance for our clients.
Finally, it is also worth saying that we identified two routes in this article for the sake of simplicity. In reality, they are not separate. Typically, even on the most straightforward of cases, we refer to both Class Q and local planning rules to pull together a strong case.
Class Q or planning permission for your barn conversion?
There are far more opportunities to create a stunning home in the countryside than there have been for many years. But putting together a coherent strategy is essential if you are to avoid making an expensive mistake that could prevent a successful outcome.
It’s why we so strongly recommend seeking the advice of your local planning consultant. The team you form with your planning consultant and architect will be instrumental in securing the consent you seek and being able to convert your barn into a home that fulfils all your dreams and desires.

